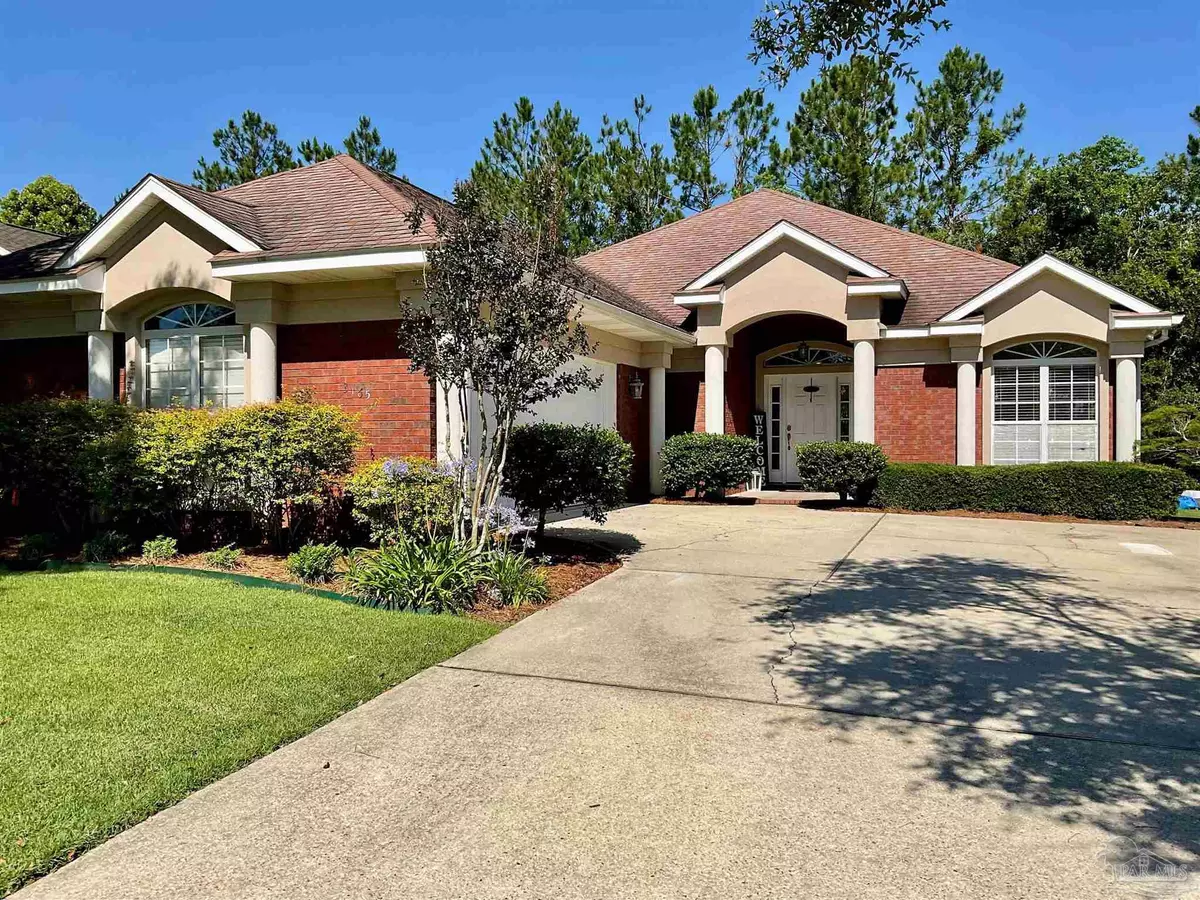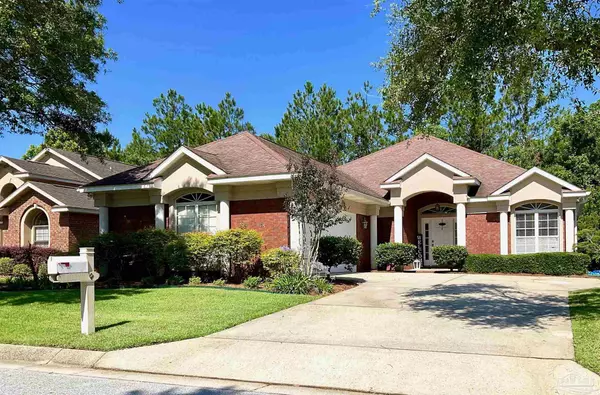Bought with Outside Area Selling Agent • OUTSIDE AREA SELLING OFFICE
$400,000
$400,000
For more information regarding the value of a property, please contact us for a free consultation.
4 Beds
2 Baths
2,116 SqFt
SOLD DATE : 08/02/2022
Key Details
Sold Price $400,000
Property Type Single Family Home
Sub Type Single Family Residence
Listing Status Sold
Purchase Type For Sale
Square Footage 2,116 sqft
Price per Sqft $189
Subdivision The Moors Golf & Racquet Club
MLS Listing ID 610022
Sold Date 08/02/22
Style Traditional
Bedrooms 4
Full Baths 2
HOA Fees $101/ann
HOA Y/N Yes
Originating Board Pensacola MLS
Year Built 2005
Lot Size 6,969 Sqft
Acres 0.16
Lot Dimensions 60x115
Property Description
FABULOUS NEW LISTING IN THE DESIRABLE MOORS GOLF & RACQUET CLUB! THIS EXECUTIVE PATIO HOME HAS MANY UPGRADES FROM THE HIGH CEILINGS TO THE ARCHES THROUGHOUT--JUST TO NAME A FEW--MAKING THIS AN EXCELLENT CHOICE FOR YOUR NEW HOME! THE OPEN FLOOR PLAN IS A GREAT PLACE TO ENTERTAIN, AND THE BACK PATIO GIVES VERSATILITY TO YOUR WEEKEND PLANS WITH FRIENDS. DIRECTLY ACROSS THE STREET IS THE PLAYGROUND, TENNIS COURTS & POOL/CLUBHOUSE FOR THE MOORS RESIDENTS' USE. THE MASTER SUITE IS AN AMAZING PLACE TO RETREAT FOR THOSE RELAXING MOMENTS WATCHING TV, OR ENJOYING A SOAK IN THE JETTED TUB. JUST MINUTES FROM I-10, THIS HOME IS CONVENIENT FOR COMMUTING AS WELL AS ENJOYING SO MUCH THAT THE FLORIDA PANHANDLE HAS TO OFFER! THERE'S TOO MUCH HERE TO MENTION, SO TAKE A LOOK AT THE 360º TOUR AND SEE FOR YOURSELF ALL THIS HOME HAS TO OFFER! THEN CALL FOR A PRIVATE TOUR SOON!
Location
State FL
County Santa Rosa
Zoning Res Single
Rooms
Dining Room Kitchen/Dining Combo, Living/Dining Combo
Kitchen Not Updated, Granite Counters, Kitchen Island, Pantry
Interior
Interior Features Baseboards, Bookcases, Ceiling Fan(s), High Ceilings, High Speed Internet, Plant Ledges, Recessed Lighting
Heating Central, Fireplace(s)
Cooling Central Air, Ceiling Fan(s)
Flooring Tile, Carpet
Fireplace true
Appliance Electric Water Heater, Built In Microwave, Dishwasher, Disposal, Electric Cooktop
Exterior
Exterior Feature Rain Gutters
Garage 2 Car Garage, Side Entrance, Garage Door Opener
Garage Spaces 2.0
Pool None
Community Features Pool, Community Room, Golf, Picnic Area, Playground, Sidewalks, Tennis Court(s)
Utilities Available Underground Utilities
Waterfront No
View Y/N No
Roof Type Shingle, Hip
Total Parking Spaces 2
Garage Yes
Building
Lot Description Interior Lot
Faces FROM I-10 TO NORTH ON AVALON TO LEFT ON HIGHLAND BRAE BLVD TO FIRST LEFT ON STRATHAUER RD TO HOME ON LEFT.
Story 1
Water Public
Structure Type Brick Veneer, Frame
New Construction No
Others
HOA Fee Include Association, Recreation Facility
Tax ID 411N28256700G000040
Security Features Smoke Detector(s)
Read Less Info
Want to know what your home might be worth? Contact us for a FREE valuation!

Our team is ready to help you sell your home for the highest possible price ASAP

Find out why customers are choosing LPT Realty to meet their real estate needs







