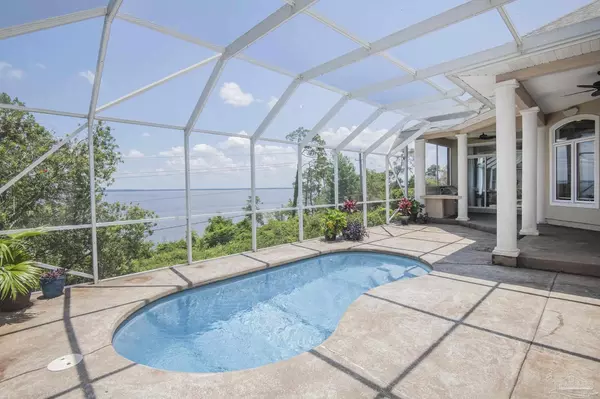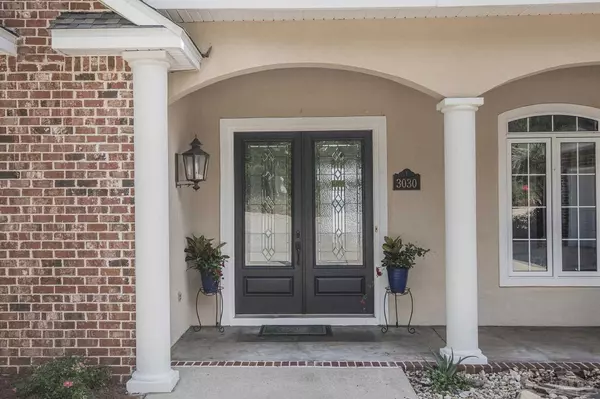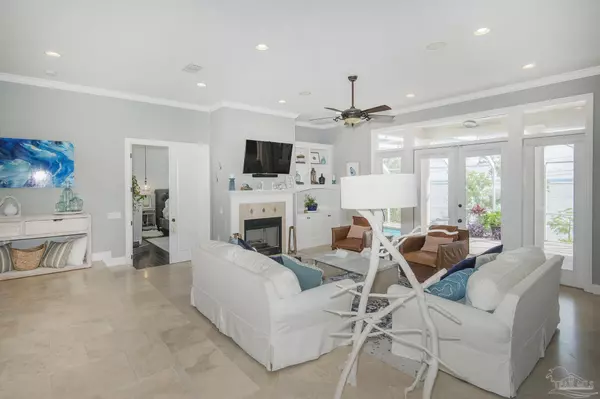Bought with Chuck Harris • Bill Sheffield Realty
$875,000
$875,000
For more information regarding the value of a property, please contact us for a free consultation.
5 Beds
3.5 Baths
3,733 SqFt
SOLD DATE : 08/05/2022
Key Details
Sold Price $875,000
Property Type Single Family Home
Sub Type Single Family Residence
Listing Status Sold
Purchase Type For Sale
Square Footage 3,733 sqft
Price per Sqft $234
Subdivision Macky Bluffs
MLS Listing ID 610302
Sold Date 08/05/22
Style Contemporary
Bedrooms 5
Full Baths 3
Half Baths 1
HOA Fees $25/ann
HOA Y/N Yes
Originating Board Pensacola MLS
Year Built 2005
Lot Size 0.330 Acres
Acres 0.33
Lot Dimensions 100x150
Property Description
W-O-W WATERVIEW AS SOON AS YOU ENTER this custom Brick POOL home on a high elevation in MACKY BLUFFS. This wonderful design features 11' ceilings, luxurious travertine and wood floors in most of the home. All on first floor except upstairs HUGE BONUS ROOM perfect as a playroom, home gym, office or tons of easy access storage--you name it. Heavy custom molding, BRAND NEW ROOF, 2 water heaters, 2 HVAC systems. Wonderful GOURMET KITCHEN features Thermador gas cooktop, island, custom cabinetry with pull out drawers, pantry, KITCHENAID wall oven and dishwasher, microwave, all just steps away from splashy screened pool with outside grill and cook station.----Lovely entertainment spot. The 5th Bedroom is adjacent to the foyer and perfect as an office as it is now used. MASTER SUITE has fabulous Waterview, opens to pool area. Bath is travertine, 2 separate walk in closets, separate tub, separate oversized shower, double travertine vanity with dressing table plus a water closet. Spacious laundry room has plenty of room for ironing, storage, pet supplies and equipment, etc. Bedrooms 2 & 3 share a Jack N Jill bath, Bedroom 4 has adjoining bath as well....perfect option for guest/mother in law room. TERRIFIC FLOOR PLAN offering 2 separate living areas, 2 separate eating areas, lots of closets, bathed in natural light.....live the FLORIDA LIFESTYE just minutes from the airport, downtown, shopping, Interstate 10. 20 minutes from the white sand of PENSACOLA BEACH. Seller installed surround sound in family room & outside; also pool filter, pump & piping. Beautiful and unique lighting fixture by Joe Hobbs, local glass artist in dining area. Termite bond with Cook's Pest Control.
Location
State FL
County Escambia
Zoning Res Single
Rooms
Dining Room Breakfast Room/Nook, Eat-in Kitchen, Formal Dining Room
Kitchen Not Updated
Interior
Interior Features Storage, Baseboards, Bookcases, Ceiling Fan(s), Crown Molding, High Ceilings, High Speed Internet, Recessed Lighting, Walk-In Closet(s), Bonus Room, Game Room, Gym/Workout Room
Heating Multi Units, Central, Natural Gas, Fireplace(s)
Cooling Multi Units, Central Air, Ceiling Fan(s)
Flooring Hardwood, Travertine, Simulated Wood
Fireplaces Type Gas
Fireplace true
Appliance Water Heater, Electric Water Heater
Exterior
Exterior Feature Outdoor Kitchen, Sprinkler
Garage 2 Car Garage, Oversized, Side Entrance, Garage Door Opener
Garage Spaces 2.0
Pool In Ground, Screen Enclosure
Utilities Available Cable Available, Underground Utilities
Waterfront No
View Y/N Yes
View Bay
Roof Type Shingle
Parking Type 2 Car Garage, Oversized, Side Entrance, Garage Door Opener
Total Parking Spaces 2
Garage Yes
Building
Lot Description Interior Lot
Faces Drive North on Scenic Hwy, cross over I- 10 and continue approximately 3 miles. Turn Left on Pelican and take the first Right....house is down on the right
Story 1
Water Public
Structure Type Brick Veneer, Stucco, Frame
New Construction No
Others
HOA Fee Include Association, Management
Tax ID 0315291100100001
Security Features Security System, Smoke Detector(s)
Read Less Info
Want to know what your home might be worth? Contact us for a FREE valuation!

Our team is ready to help you sell your home for the highest possible price ASAP

Find out why customers are choosing LPT Realty to meet their real estate needs







