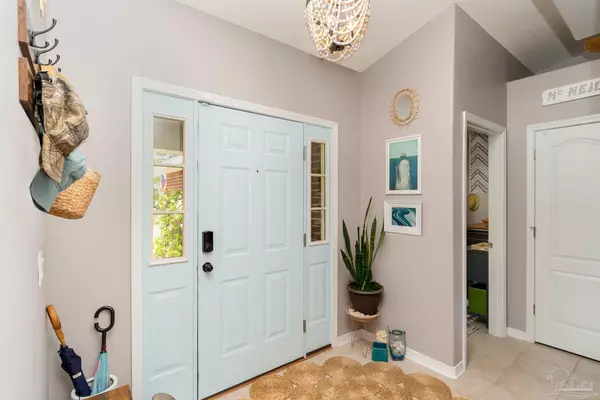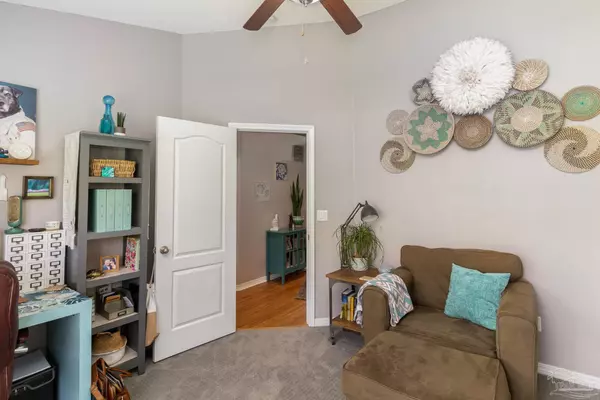Bought with Outside Area Selling Agent • OUTSIDE AREA SELLING OFFICE
$315,000
$315,000
For more information regarding the value of a property, please contact us for a free consultation.
4 Beds
2 Baths
1,857 SqFt
SOLD DATE : 08/09/2022
Key Details
Sold Price $315,000
Property Type Single Family Home
Sub Type Single Family Residence
Listing Status Sold
Purchase Type For Sale
Square Footage 1,857 sqft
Price per Sqft $169
Subdivision Adrian Woods
MLS Listing ID 612653
Sold Date 08/09/22
Style Contemporary, Traditional
Bedrooms 4
Full Baths 2
HOA Fees $31/ann
HOA Y/N Yes
Originating Board Pensacola MLS
Year Built 2005
Lot Size 0.270 Acres
Acres 0.27
Property Description
Immaculate home located on a quiet cul-de-sac! You'll feel right at home as soon as you walk through the front door. This home has everything you're looking for, spacious bedrooms, two car garage, laundry room and a BRAND NEW (2021) screened back patio! The open kitchen features NEW stainless steel appliances with tons of cabinet space and a large dining area. This functional floor plan allows you to enjoy game nights in the large great room, and you won't miss the action when you step into the kitchen for a snack. When the night is over the split floor plan will allow you to escape the cares of the world as you relax in the large owner's suite. Enjoy bird watching as you walk through the wooded walking path just minutes from the home. Call today to schedule your private tour of this amazing home.
Location
State FL
County Santa Rosa
Zoning Res Single
Rooms
Dining Room Eat-in Kitchen
Kitchen Not Updated, Laminate Counters, Pantry
Interior
Interior Features Baseboards, Ceiling Fan(s), Chair Rail, High Ceilings, Plant Ledges, Walk-In Closet(s)
Heating Central, Fireplace(s)
Cooling Central Air, Ceiling Fan(s)
Flooring Tile, Carpet, Simulated Wood
Fireplace true
Appliance Electric Water Heater, Dishwasher, Refrigerator
Exterior
Garage 2 Car Garage
Garage Spaces 2.0
Fence Back Yard
Pool None
Waterfront No
Waterfront Description None, No Water Features
View Y/N No
Roof Type Shingle
Parking Type 2 Car Garage
Total Parking Spaces 2
Garage Yes
Building
Lot Description Central Access, Cul-De-Sac
Faces from 10E take Exit 22 onto Avalon Blvd to a RIGHT onto Raughton Rd then a RIGHT onto Steel Court, home on RIGHT near end of cul-de-sac.
Story 1
Water Public
Structure Type Brick Veneer, Brick
New Construction No
Others
HOA Fee Include Association
Tax ID 231S28000300A000060
Special Listing Condition As Is
Read Less Info
Want to know what your home might be worth? Contact us for a FREE valuation!

Our team is ready to help you sell your home for the highest possible price ASAP

Find out why customers are choosing LPT Realty to meet their real estate needs







