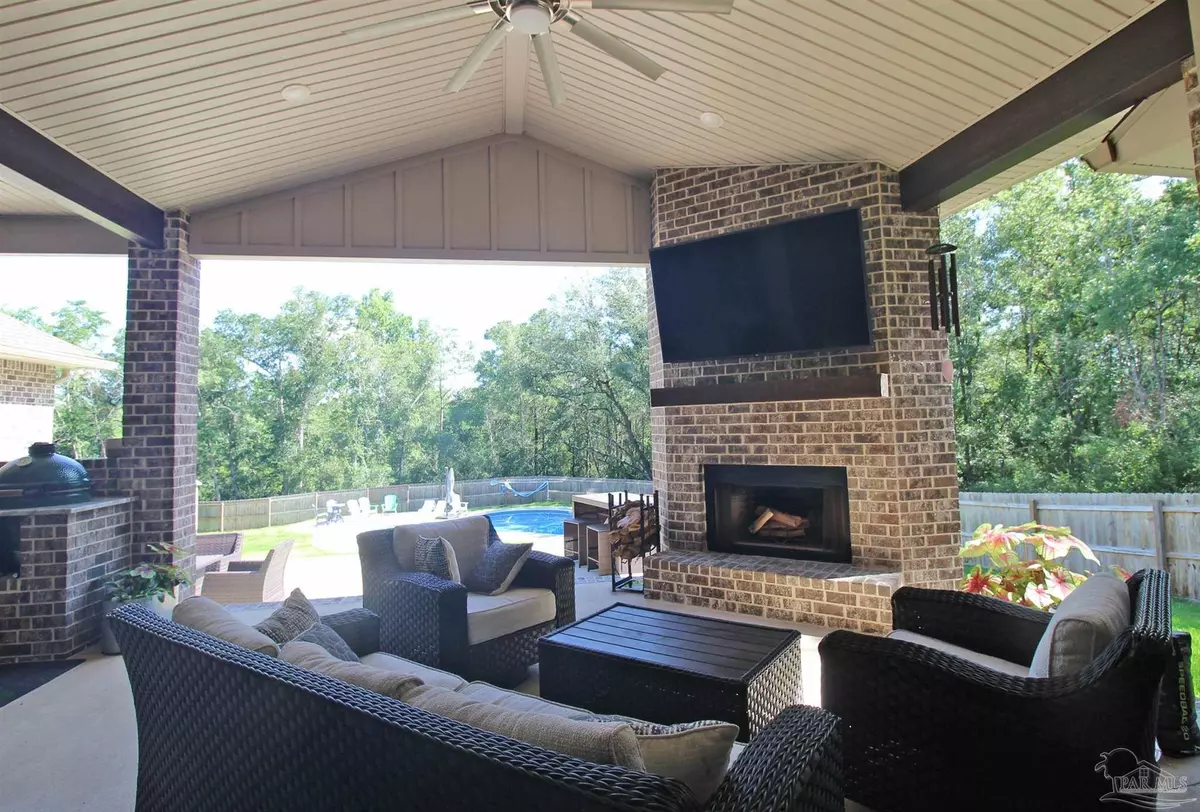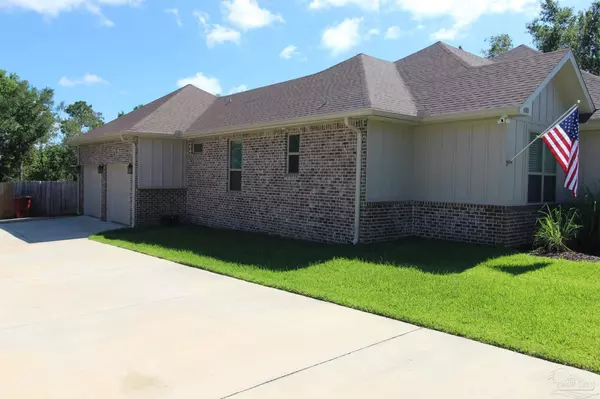Bought with Amber Green • Berkshire Hathaway Home Services PenFed Realty
$659,900
$659,900
For more information regarding the value of a property, please contact us for a free consultation.
3 Beds
3 Baths
2,593 SqFt
SOLD DATE : 08/15/2022
Key Details
Sold Price $659,900
Property Type Single Family Home
Sub Type Single Family Residence
Listing Status Sold
Purchase Type For Sale
Square Footage 2,593 sqft
Price per Sqft $254
Subdivision Habersham
MLS Listing ID 608233
Sold Date 08/15/22
Style Craftsman
Bedrooms 3
Full Baths 3
HOA Fees $41/ann
HOA Y/N Yes
Originating Board Pensacola MLS
Year Built 2020
Lot Size 0.770 Acres
Acres 0.77
Property Description
Seize the opportunity! House is back on Market at no fault of the Sellers. Make a Splash and never want to leave! This is a One-of-a-Kind Custom Built Brick Home in a Secured Gated Community. 3 Bedroom, 3 Bath, 2,593sqft heated and cooled, Inground pool and a Covered Lanai boosting an outdoor Kitchen with a built in $1200 Power burner, grill, Large Green Egg, Fridge, sink and Ice Maker. Cozy up to the outdoor brick 'floor to ceiling' Fireplace. Two-car side entry Garage on a 3/4-acre lot. No Detail overlooked. There are two master suites and an office. Too many upgrades to mention, open floorplan, Electric fireplace in the living room, Multiple Trey ceilings and crown molding throughout various rooms of the house, Pocket doors, and 8-foot exterior doors under 10- and 11-foot ceilings. The kitchen is a chef's dream; with Granite countertops, Custom cabinet design with plenty of cabinets, Oven with separate cook top, custom backsplash, upgraded SMART technology LG appliances, built-in fridge, and a massive oversized Island. Beautiful upgraded Luxury Vinyl Flooring throughout most of the home and Tile in the baths, with carpet in the bedrooms. Installed 220/240V service outlet in garage, Ring Security system installed. Upgraded lighting and Plumbing fixtures throughout. The French doors open from the Livingroom onto the Covered Lanai is amazing. Stepdown... to the second level oversized open patio with grand steps leading down towards the pool and beautiful lawn. The oversized master Bedroom has a direct view of the pool and a pass through from the Master Closet to the Laundry Room, making laundry much easier. The laundry room is oversized with custom cabinetry. On-Site Built "Tough Shed"! Full sprinkler system and fenced Back yard. The pool equipment behind the fence to shield the sound and the view of it.
Location
State FL
County Santa Rosa
Zoning County,Res Single
Rooms
Dining Room Kitchen/Dining Combo
Kitchen Not Updated, Granite Counters, Kitchen Island, Pantry
Interior
Interior Features Cathedral Ceiling(s), Ceiling Fan(s), Crown Molding, Recessed Lighting, Walk-In Closet(s), Office/Study
Heating Central
Cooling Central Air, Ceiling Fan(s)
Flooring See Remarks, Tile, Carpet, Simulated Wood
Fireplaces Type Two or More, Electric
Fireplace true
Appliance Electric Water Heater, Dishwasher, Disposal, Microwave, Refrigerator, Self Cleaning Oven
Exterior
Garage 2 Car Garage, Side Entrance, Garage Door Opener
Garage Spaces 2.0
Pool In Ground, Vinyl
Utilities Available Cable Available
Waterfront No
View Y/N No
Roof Type Shingle, Hip
Total Parking Spaces 2
Garage Yes
Building
Lot Description Central Access
Faces From Barryhil Rd, Turn North onto King Gorge Parkway, Right onto Chittingham Dr. then Left onto Essex Terrace Cr. follow to curve home is on your right
Story 1
Water Public
Structure Type Brick Veneer, Hardboard Siding, Brick, Frame
New Construction No
Others
Tax ID 272N29160000B000080
Security Features Security System
Read Less Info
Want to know what your home might be worth? Contact us for a FREE valuation!

Our team is ready to help you sell your home for the highest possible price ASAP

Find out why customers are choosing LPT Realty to meet their real estate needs







