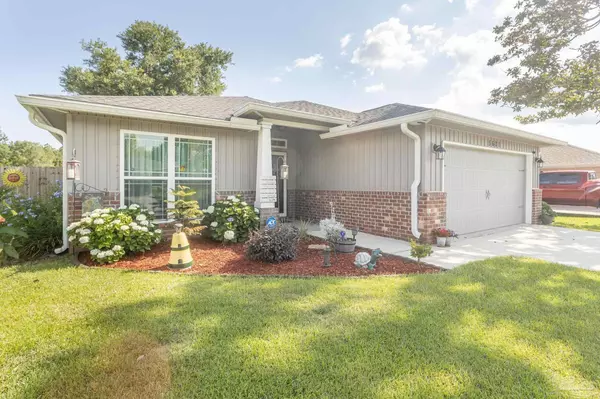Bought with Alan Trammell • RE/MAX INFINITY
$299,900
$299,900
For more information regarding the value of a property, please contact us for a free consultation.
3 Beds
2 Baths
1,842 SqFt
SOLD DATE : 08/15/2022
Key Details
Sold Price $299,900
Property Type Single Family Home
Sub Type Single Family Residence
Listing Status Sold
Purchase Type For Sale
Square Footage 1,842 sqft
Price per Sqft $162
Subdivision Woodlands
MLS Listing ID 610081
Sold Date 08/15/22
Style Contemporary, Craftsman
Bedrooms 3
Full Baths 2
HOA Fees $20/ann
HOA Y/N Yes
Originating Board Pensacola MLS
Year Built 2017
Lot Size 7,840 Sqft
Acres 0.18
Property Description
New Price adjustment... due to sellers relocation. Don't Miss out on this Great Deal! Beatiful Home in The Woodlands neighborhood, centrally located in Pace near I-10, Highway 90, Walmart, Lowes, Dining, Shopping, NAS Whiting Field, the UWF Campus and only minutes to NAS Pensacola. Better than new with many updates including: a Heated and Cooled Florida Room, Kitchen Backsplash, Subway Tile Accent Wall in the Master Bath and around the Shower, Fenced Backyard, Covered Back Patio, 10 x 12 Open Patio, Yard Building with loft, Lovely Landscaping, Gutters, and Solar Lights around the backyard. The community features underground utilities, street lighting, sidewalks, a neighborhood park with Walking Paths, playgrounds, and Splash Pad all within walking distance. As you enter the home through the foyer, you are welcomed by an open floor plan. The living room has a vaulted ceiling, with ceiling fan, plant ledges and is open to the kitchen and dining area, great for entertaining. The kitchen is complete with stainless Whirlpool appliances including the Refrigerator, wrap around bar, abundance of cabinets and granite counter tops with a beautiful tile backsplash. There is a nice size pantry for all your storage needs.The master suite is spacious with a boxed ceiling and ceiling fan. The master bath features a double sink vanity with a subway tile accent wall, a garden tub, separate shower, a private water closet with linen closet and a large walk-in closet. There are two additional bedrooms and a full bath just off the foyer. The laundry room is located off the kitchen as you come in from the double car garage. Stepping out into your Florida Room. This is the perfect room for relaxing after a long day at work. You will enjoy your 10 x 12 covered back patio with beautiful views of your private backyard that backs up to a greenbelt area. At night you will enjoy ambiance of the solar lit backyard. There is an open patio and a Shed with a loft for all your storage needs.
Location
State FL
County Santa Rosa
Zoning Res Single
Rooms
Other Rooms Yard Building, Workshop
Dining Room Breakfast Bar, Eat-in Kitchen, Formal Dining Room
Kitchen Not Updated, Granite Counters, Pantry
Interior
Interior Features Baseboards, Boxed Ceilings, Cathedral Ceiling(s), Ceiling Fan(s), High Speed Internet, Plant Ledges, Walk-In Closet(s), Sun Room
Heating Central
Cooling Central Air, Ceiling Fan(s)
Flooring Vinyl, Carpet, Simulated Wood
Appliance Electric Water Heater, Built In Microwave, Dishwasher, Disposal, Refrigerator
Exterior
Exterior Feature Rain Gutters
Garage 2 Car Garage, Garage Door Opener
Garage Spaces 2.0
Fence Back Yard
Pool None
Community Features Picnic Area, Playground, Sidewalks
Utilities Available Cable Available, Underground Utilities
Waterfront No
View Y/N No
Roof Type Shingle
Parking Type 2 Car Garage, Garage Door Opener
Total Parking Spaces 2
Garage Yes
Building
Lot Description Central Access, Interior Lot
Faces Hwy. 90, South on Bell Ln,
Story 1
Water Public
Structure Type Brick Veneer, Vinyl Siding, Brick, Frame
New Construction No
Others
HOA Fee Include Association, Deed Restrictions
Tax ID 261N29587800E000080
Security Features Security System
Read Less Info
Want to know what your home might be worth? Contact us for a FREE valuation!

Our team is ready to help you sell your home for the highest possible price ASAP

Find out why customers are choosing LPT Realty to meet their real estate needs







