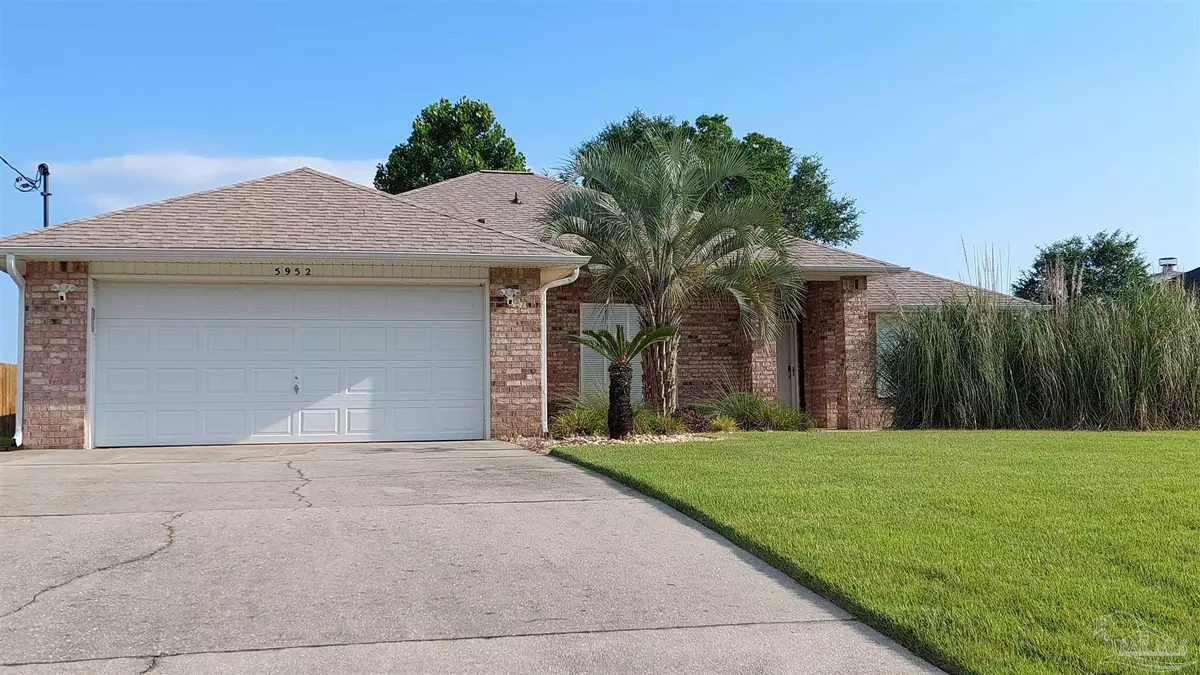Bought with Kate Hamami • Nexthome Momentum
$354,000
$359,500
1.5%For more information regarding the value of a property, please contact us for a free consultation.
4 Beds
3 Baths
2,207 SqFt
SOLD DATE : 07/29/2022
Key Details
Sold Price $354,000
Property Type Single Family Home
Sub Type Single Family Residence
Listing Status Sold
Purchase Type For Sale
Square Footage 2,207 sqft
Price per Sqft $160
Subdivision Ashton Woods
MLS Listing ID 609994
Sold Date 07/29/22
Style Ranch
Bedrooms 4
Full Baths 3
HOA Y/N No
Originating Board Pensacola MLS
Year Built 2006
Lot Size 10,890 Sqft
Acres 0.25
Lot Dimensions 71x155
Property Description
BACK ON THE MARKET!!! This FOUR bedroom, THREE bath smart home is centrally located in Milton, FL, 15 minutes from Whiting Field, 20 minutes from Pensacola, and 40 minutes to the beaches. Curb-appeal plus with a new roof and meticulously maintained yard. The entrance is between palm trees left and a quaint semi-private outdoor space right. Inside doesn't disappoint with a tiled wet room and new laminate flooring in the kitchen and nook. This is a roomy open floor plan that has the space for a formal dining room or office. The hallway takes your to two bedrooms with on-suite, including the primary bedroom which has plenty of room for a chase, sitting area, or workspace. Another step down the hall is the hall-bathroom which is shared with the other two bedrooms and guest. The patio doors open to a lanai which over looks the mature trees and a magnificently constructed insulated 400 sq. ft. workshop which is wired for a generator. Garage (left) provides concrete access to the backyard or to the workshop. The home has a 5-stage AC for both quality and efficiency. This home has many smart features such as external flood lights with camera, garage door opener, sprinkler system, and thermostat all of with can be controlled remotely. It is charming, value-packed and technology rich. Make it your staple, your home... It's waiting on you.
Location
State FL
County Santa Rosa
Zoning City,Res Single
Rooms
Dining Room Breakfast Room/Nook, Formal Dining Room
Kitchen Updated
Interior
Heating Central
Cooling Central Air, Ceiling Fan(s)
Flooring Carpet
Appliance Electric Water Heater
Exterior
Garage 2 Car Garage, Garage Door Opener
Garage Spaces 2.0
Pool None
Waterfront No
View Y/N No
Roof Type Shingle
Parking Type 2 Car Garage, Garage Door Opener
Total Parking Spaces 2
Garage Yes
Building
Lot Description Interior Lot
Faces From I-10, take exit 22 Avalon Blvd., then left on to Avalon Blvd continue north for 4.9 miles. Take a right onto Hwy 90 and continue east for one mile. Take left onto Glover Lane (3rd traffic light) and continue north for about one mile. Take left on Ashton Woods Cir, then the next right on Barbara Lane. Then take the next left on to Ashton Woods Cir. the home will be on the left.
Story 1
Water Public
Structure Type Brick
New Construction No
Others
Tax ID 051N28008100E000120
Security Features Security System
Special Listing Condition As Is
Read Less Info
Want to know what your home might be worth? Contact us for a FREE valuation!

Our team is ready to help you sell your home for the highest possible price ASAP

Find out why customers are choosing LPT Realty to meet their real estate needs







