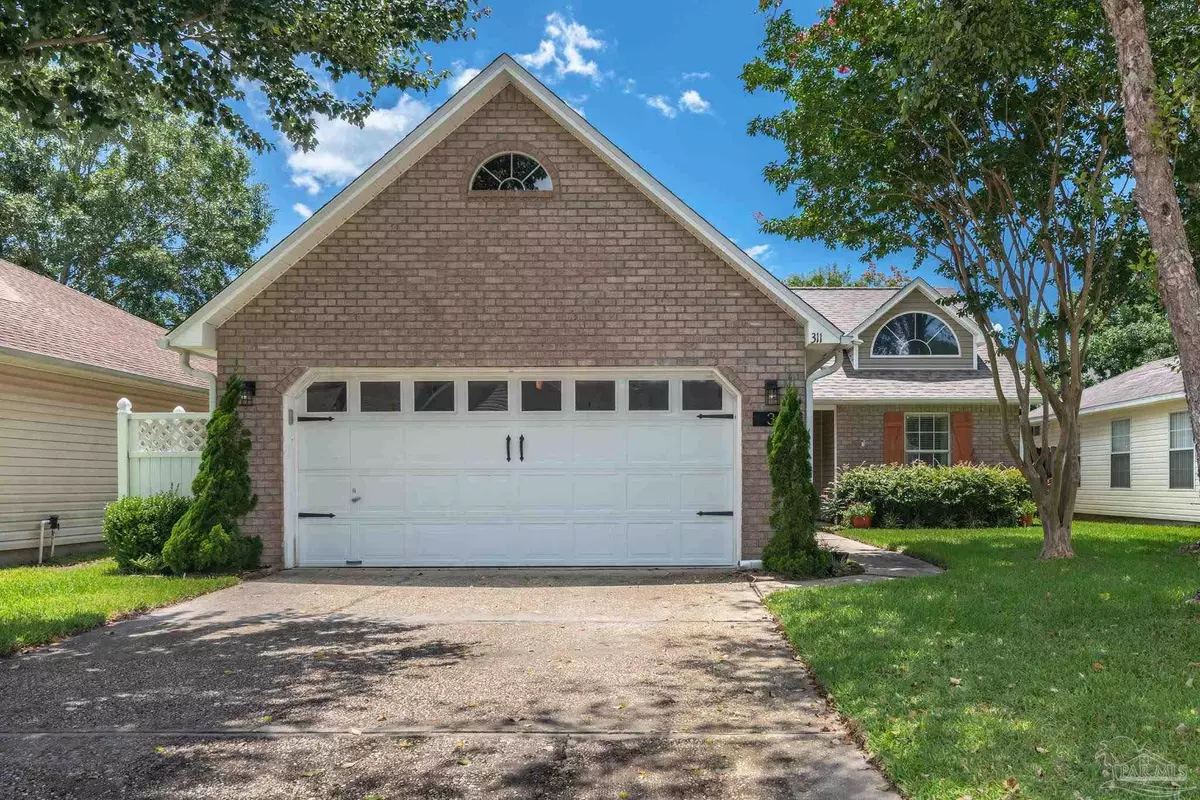Bought with Robin Mcarthur • Levin Rinke Realty
$299,990
$299,990
For more information regarding the value of a property, please contact us for a free consultation.
3 Beds
2 Baths
1,659 SqFt
SOLD DATE : 08/25/2022
Key Details
Sold Price $299,990
Property Type Single Family Home
Sub Type Single Family Residence
Listing Status Sold
Purchase Type For Sale
Square Footage 1,659 sqft
Price per Sqft $180
Subdivision Mirabelle
MLS Listing ID 613008
Sold Date 08/25/22
Style Contemporary
Bedrooms 3
Full Baths 2
HOA Fees $7/ann
HOA Y/N Yes
Originating Board Pensacola MLS
Year Built 1998
Lot Size 4,791 Sqft
Acres 0.11
Property Description
**OPEN HOUSE SUNDAY 7/24 FROM 1-3** Welcome home! This 3 bedroom, 2 bath patio style home in the Mirabelle subdivision has many upgrades, and special features throughout that will make you fall in love. When you arrive, you will immediately notice this home’s meticulously manicured landscaping and beautiful trees. The inviting front porch and garden area welcome you inside, where you will find beautiful wood laminate flooring and vaulted ceilings throughout the main living areas, making you feel right at home. There is a sunny formal dining area at the front of the home. In addition to the formal dining area and breakfast nook, the kitchen offers a breakfast bar for additional seating. You will enjoy preparing meals in the well-appointed kitchen, which features modern gray cabinets, a gas stove, Quartz countertops, stainless steel appliances, and a dedicated pantry. The kitchen flows right into the living room, with a cozy gas fireplace that makes a great focal point. The large master suite is located at the rear of the home and features an en-suite bathroom with double vanity, corner garden tub, separate shower, and large walk-in closet. The two secondary bedrooms are located at the front of the home, and both have walk-in closets. These bedrooms share a full bath right down the hall, with double vanity and a separate shower/toilet area, making getting ready in the morning a breeze. Rounding out the home is the covered back porch and fenced backyard with beautiful landscaping and a brick pathway leading around the back of the home. To top it all off, this home has one of the best locations in Pensacola, just a short drive to UWF and within close proximity to the ever-growing Nine Mile Road corridor offering easy access to Pace and Milton as well. This home truly has it all, so check out the 3D tour and floor plan and schedule your showing today before this one’s gone!
Location
State FL
County Escambia
Zoning Res Single
Rooms
Dining Room Breakfast Bar, Breakfast Room/Nook, Living/Dining Combo
Kitchen Not Updated, Granite Counters, Pantry
Interior
Interior Features Baseboards, Bookcases, Cathedral Ceiling(s), Ceiling Fan(s)
Heating Natural Gas
Cooling Central Air, Ceiling Fan(s)
Flooring Tile, Carpet, Laminate
Fireplaces Type Gas
Fireplace true
Appliance Gas Water Heater, Built In Microwave, Dishwasher, Gas Stove/Oven, Refrigerator
Exterior
Exterior Feature Sprinkler, Rain Gutters
Garage 2 Car Garage, Garage Door Opener
Garage Spaces 2.0
Fence Back Yard, Privacy
Pool None
Utilities Available Cable Available
Waterfront No
View Y/N No
Roof Type Shingle
Parking Type 2 Car Garage, Garage Door Opener
Total Parking Spaces 2
Garage Yes
Building
Lot Description Interior Lot
Faces Davis Highway toward Pace, pass Johnson Avenue, Subdivision on the Right
Story 1
Water Public
Structure Type Brick Veneer, Vinyl Siding, Frame
New Construction No
Others
Tax ID 161S302350005002
Security Features Smoke Detector(s)
Read Less Info
Want to know what your home might be worth? Contact us for a FREE valuation!

Our team is ready to help you sell your home for the highest possible price ASAP

Find out why customers are choosing LPT Realty to meet their real estate needs







