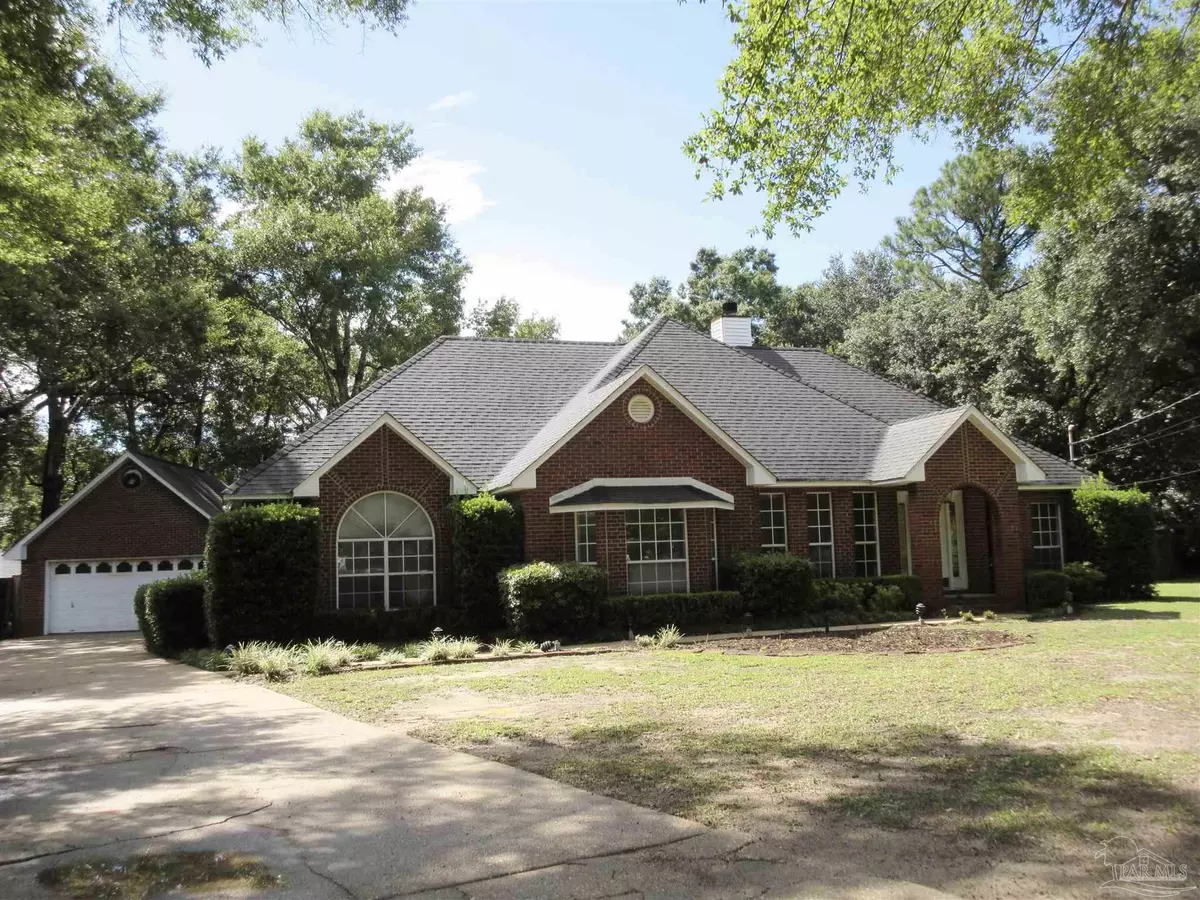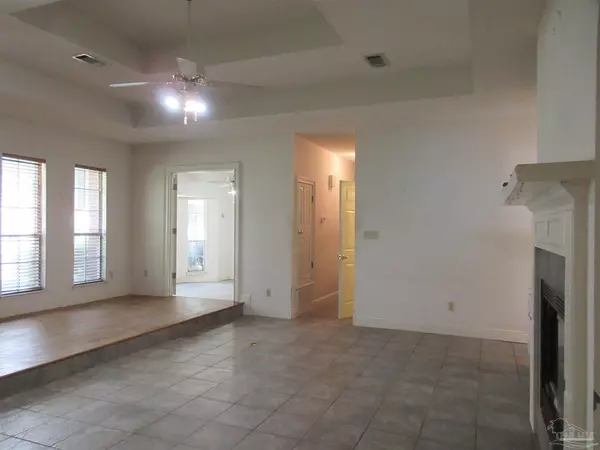Bought with Bailey Mccall Wilks • KELLER WILLIAMS REALTY GULF COAST
$350,000
$379,000
7.7%For more information regarding the value of a property, please contact us for a free consultation.
4 Beds
2.5 Baths
2,404 SqFt
SOLD DATE : 08/26/2022
Key Details
Sold Price $350,000
Property Type Single Family Home
Sub Type Single Family Residence
Listing Status Sold
Purchase Type For Sale
Square Footage 2,404 sqft
Price per Sqft $145
Subdivision Woodbine Springs Plantation
MLS Listing ID 614125
Sold Date 08/26/22
Style Traditional
Bedrooms 4
Full Baths 2
Half Baths 1
HOA Fees $30/ann
HOA Y/N Yes
Originating Board Pensacola MLS
Year Built 1989
Lot Size 0.510 Acres
Acres 0.51
Lot Dimensions 51x277x246x181
Property Description
Location*Location*Location!! Woodbine Springs, a custom home subdivision has a Huge lake with 2 Fishing Piers, Gazebo, Playground & a Picnic Area that brings family & neighbors together. All this Minutes to Pensacola, Universities, Shops & the Best "A" Rated Schools. This all brick home sits on .51 Acre, inside corner lot. Enter the home into the Great Room with its wall of Windows, Double Step Up Boxed Ceiling & a Fireplace with Custom Built in Cabinets & Shelves. The Formal Dining Room has Deluxe Crown Molding, a Chandelier & 2 Windows overlooking the In-ground Pool. Across the hall is a dream kitchen everyone will love with its: 37 Solid Wood Raised Panel Cabinets (4 have stain glass doors), 2 Lazy Susans, Stove/oven is in 4.5' Island with storage for spices & pots and pans.. The Florida Room with its 3 Walls of Windows, Cathedral Ceilings, Wet Bar & views of the huge back yard is perfect for large family gatherings or a cozy retreat. Off the Great Room is the 4th Bedroom that would make a great Office with its Double French Doors, Bay Window & Closet. The Private Master Suite has a double arched window in the sitting area & can hold the largest furniture. Master bath has: 2 Vanities, Corner Garden Tub, Separate Title Shower, Private Water Closet with a Linen Closet + Large Walk In Closet. (some work is needed). Two Bedrooms on the other side of the home have newer wood laminate flooring, large closets and share a Jack & Jill Bathroom. Guest use the half bath off the Great Room. Just a few of the extras include: Detached oversized Garage, Sprinkler System, Brick Mail Box, High Ceilings through out the home & so much more.
Location
State FL
County Santa Rosa
Zoning Deed Restrictions,Res Single
Rooms
Dining Room Formal Dining Room
Kitchen Not Updated, Kitchen Island, Laminate Counters, Desk
Interior
Interior Features Storage, Boxed Ceilings, Bookcases, Cathedral Ceiling(s), Ceiling Fan(s), Crown Molding, High Ceilings, High Speed Internet, Walk-In Closet(s)
Heating Heat Pump, Central, Fireplace(s)
Cooling Heat Pump, Central Air, Ceiling Fan(s)
Flooring Tile, Laminate
Fireplace true
Appliance Electric Water Heater, Dishwasher, Microwave, Refrigerator, Self Cleaning Oven
Exterior
Exterior Feature Sprinkler, Rain Gutters
Parking Features 2 Car Garage, Detached, Front Entrance, Oversized, Garage Door Opener
Garage Spaces 2.0
Fence Back Yard, Privacy
Pool In Ground, Vinyl
Community Features Dock, Fishing, Pavilion/Gazebo, Picnic Area, Pier, Playground
View Y/N No
Roof Type Shingle, Hip
Total Parking Spaces 6
Garage Yes
Building
Lot Description Corner Lot, Interior Lot
Faces Hwy 90 to Woodbine Rd (by Raceway & McDonalds) Turn left onto Able Ave. Follow around over the lake and take the 2nd Right onto Ponitz Pkwy. Take 2nd Left on Benton. Home will down on the Left.
Story 1
Water Public
Structure Type Brick Veneer, Frame
New Construction No
Others
Tax ID 061N29580400I000410
Security Features Smoke Detector(s)
Read Less Info
Want to know what your home might be worth? Contact us for a FREE valuation!

Our team is ready to help you sell your home for the highest possible price ASAP

Find out why customers are choosing LPT Realty to meet their real estate needs







