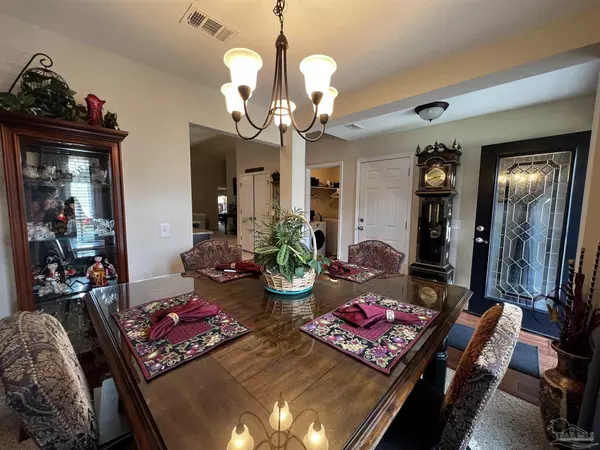Bought with Troy Hammock • Coldwell Banker Realty
$303,000
$299,700
1.1%For more information regarding the value of a property, please contact us for a free consultation.
3 Beds
2 Baths
1,529 SqFt
SOLD DATE : 08/30/2022
Key Details
Sold Price $303,000
Property Type Single Family Home
Sub Type Single Family Residence
Listing Status Sold
Purchase Type For Sale
Square Footage 1,529 sqft
Price per Sqft $198
Subdivision Avalon Estates
MLS Listing ID 613529
Sold Date 08/30/22
Style Cottage
Bedrooms 3
Full Baths 2
HOA Fees $25/ann
HOA Y/N Yes
Originating Board Pensacola MLS
Year Built 2015
Lot Size 8,276 Sqft
Acres 0.19
Property Description
WOW!!!! Amazing, immaculate 3 bedroom, two bath home in Avalon Estates!!! Perfect for first time home buyer or downsizing, this home will fit their need!! This adorable home is move in ready and has been extremely well cared for. The 2 car garage floor even has epoxy flooring! Sit outside and enjoy the privacy of your backyard from your screened in patio. This beautiful home is bright and roomy with separate dining room, large kitchen, granite counter tops, double door pantry and eat in bar. The kitchen is equipped with stainless appliances. The family room has vaulted ceilings with plenty of space. The large master bedroom with tray ceiling has large windows to let in the natural light. The master bathroom has double vanities, garden tub, separate shower and water closet. Two nice size additional bedrooms share a full bath with a shower/tub combo. Backyard is fully fenced with a privacy fence and has room for a small garden. This home has so much to offer...space, convenience, beautiful yard and it's ready for new owners to call it home sweet home.
Location
State FL
County Santa Rosa
Zoning Deed Restrictions,Res Single
Rooms
Dining Room Breakfast Bar, Formal Dining Room
Kitchen Not Updated, Granite Counters, Kitchen Island, Pantry
Interior
Interior Features Baseboards, Cathedral Ceiling(s), Ceiling Fan(s), Recessed Lighting, Tray Ceiling(s), Walk-In Closet(s)
Heating Central
Cooling Central Air, Ceiling Fan(s)
Flooring Hardwood, Vinyl, Carpet
Appliance Electric Water Heater, Built In Microwave, Dishwasher, Disposal, Electric Cooktop, Refrigerator, Self Cleaning Oven
Exterior
Garage 2 Car Garage, Garage Door Opener
Garage Spaces 2.0
Pool None
Waterfront No
View Y/N No
Roof Type Shingle
Total Parking Spaces 2
Garage Yes
Building
Lot Description Central Access
Faces From Interstate 10, exit at Avalon Blvd., Exit 28. Go north on Avalon Blvd., then left on Del Monte. Continue to 14th Ave and turn right. Avalon Estates is on the left.
Story 1
Water Public
Structure Type Frame
New Construction No
Others
Tax ID 351N29010200B000190
Security Features Security System, Smoke Detector(s)
Read Less Info
Want to know what your home might be worth? Contact us for a FREE valuation!

Our team is ready to help you sell your home for the highest possible price ASAP

Find out why customers are choosing LPT Realty to meet their real estate needs







