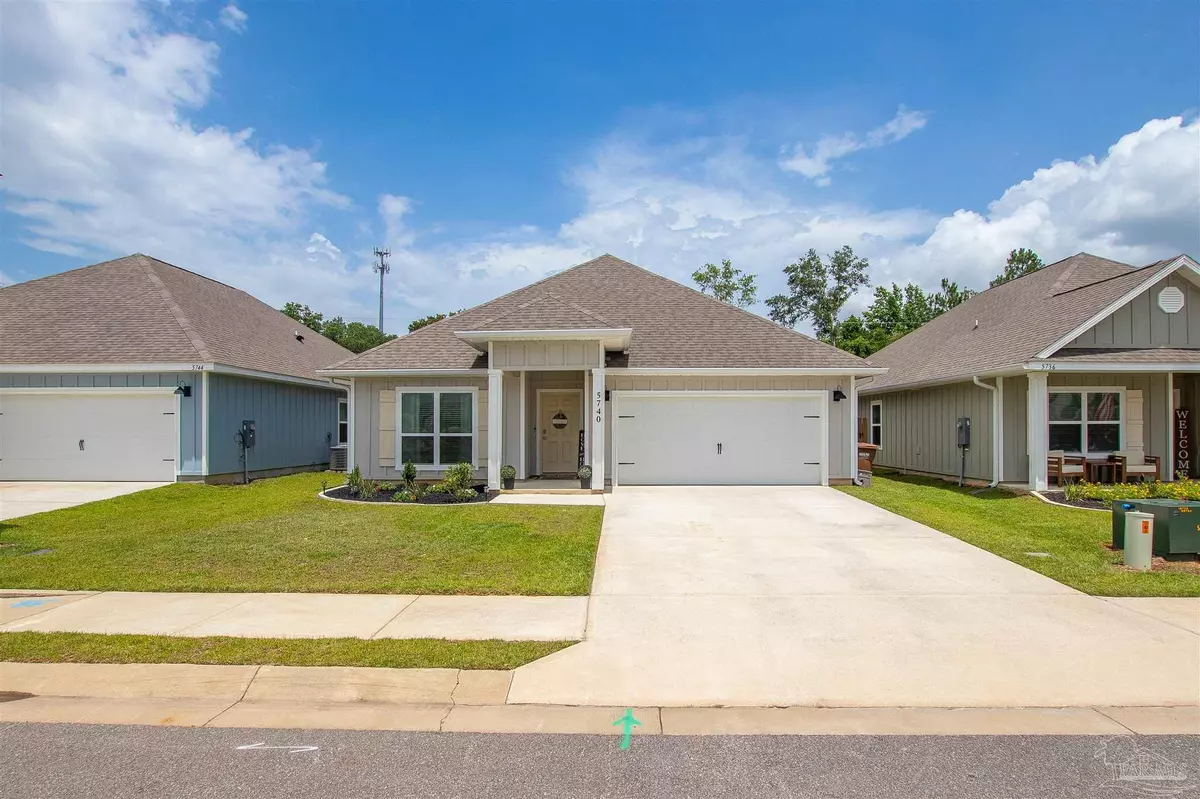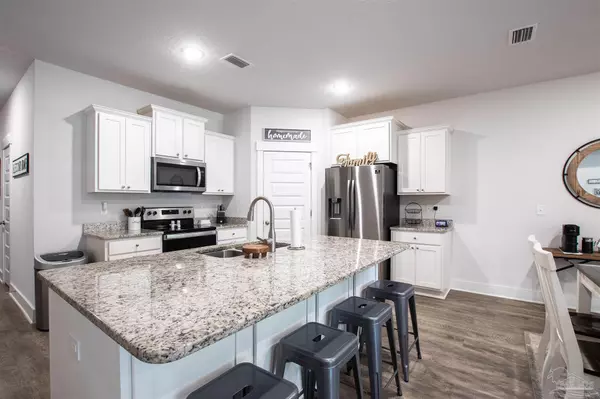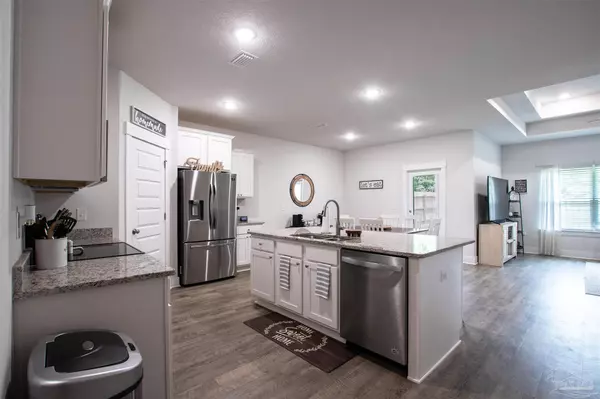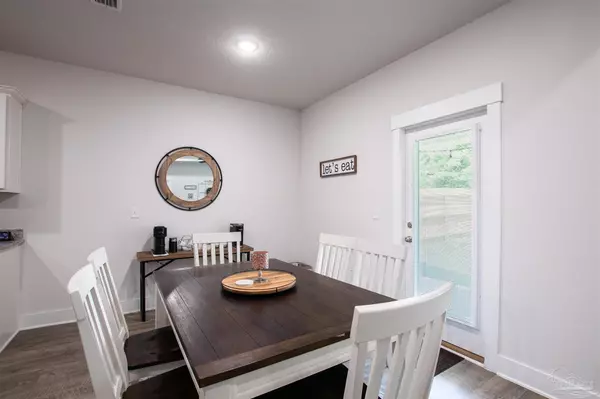Bought with Brent Hough • Coldwell Banker Realty
$330,000
$330,000
For more information regarding the value of a property, please contact us for a free consultation.
4 Beds
2 Baths
1,835 SqFt
SOLD DATE : 08/31/2022
Key Details
Sold Price $330,000
Property Type Single Family Home
Sub Type Single Family Residence
Listing Status Sold
Purchase Type For Sale
Square Footage 1,835 sqft
Price per Sqft $179
Subdivision Arbor Place
MLS Listing ID 611710
Sold Date 08/31/22
Style Craftsman
Bedrooms 4
Full Baths 2
HOA Fees $64/ann
HOA Y/N Yes
Originating Board Pensacola MLS
Year Built 2020
Lot Size 6,098 Sqft
Acres 0.14
Property Description
LOCATION, LOCATION, LOCATION, MUST SEE!!! Beautiful move-in ready open floor plan home located in the heart of Pace. This 1,835sqft new construction (2020) home can be found in the Arbor Place subdivision, which is conveniently located next to everything you may need. This fully updated and customized home sits on a nice central lot with access to .14acres. Not to mention, you have full access to the community pool. As you approach this gorgeous home, your eyes will automatically lock onto the beautiful hardeeplank color scheme, professional landscaping, and a freshly pressure washed home. As you enter through the front door, you will absolutely fall in the love with the luxury vinyl plank floors throughout majority of the home and the incredible amount of natural sunlight that makes the paint come alive. The living room offers a great amount of space to host guests or just simply get cozy with the family. This home offers an amazing kitchen/dining/bar combo that allows you to cook and meal prep while watching the kids do their homework. The kitchen offers brand new granite counter tops, soothing wood cabinetry, a massive island, and stainless steel appliances. This home is a split floor plan and on the east end of the house, you will find the large Master Suite. The split floor plan will provide a little escape from everyday life and allow some quiet time. Master bathroom is very spacious and offers a huge walk-in closet, garden tub, separate walk-in shower, and his/her vanities with granite countertops. On the west end of the house you will find your 3 others spacious bedrooms, as well as a fully updated hall bathroom. As you exit the back of this home, you will step down onto a nice size covered patio. Excellent area for entertaining, grilling, or just simply relaxing. Outback, you will find your privately fenced oasis with enough room for the kids to chase the animals or the animals to chase the kids. This home will not last long, schedule your showing today!!
Location
State FL
County Santa Rosa
Zoning Res Single
Rooms
Dining Room Breakfast Room/Nook
Kitchen Updated, Granite Counters, Kitchen Island, Pantry
Interior
Interior Features Baseboards, Ceiling Fan(s), High Ceilings, High Speed Internet, Tray Ceiling(s), Walk-In Closet(s)
Heating Central
Cooling Central Air, Ceiling Fan(s)
Flooring Carpet
Appliance Electric Water Heater, Built In Microwave, Dishwasher, Electric Cooktop, Oven/Cooktop, Refrigerator
Exterior
Garage 2 Car Garage
Garage Spaces 2.0
Fence Back Yard, Privacy
Pool None
Community Features Pool
Utilities Available Cable Available
Waterfront Description None, No Water Features
View Y/N No
Roof Type Shingle
Total Parking Spaces 2
Garage Yes
Building
Lot Description Central Access
Faces From Hwy 90, turn left onto West Spencerfield, cross South and North Spencerfield to the community on your left, just before Berryhill Rd.
Story 1
Water Public
Structure Type HardiPlank Type, Frame
New Construction No
Others
HOA Fee Include None
Tax ID 332N29002800A000230
Security Features Smoke Detector(s)
Pets Description Yes
Read Less Info
Want to know what your home might be worth? Contact us for a FREE valuation!

Our team is ready to help you sell your home for the highest possible price ASAP

Find out why customers are choosing LPT Realty to meet their real estate needs







