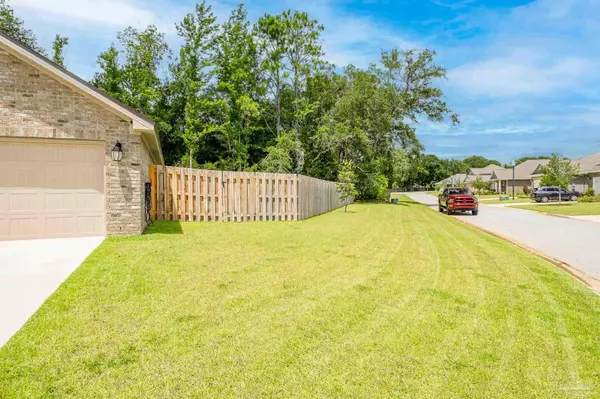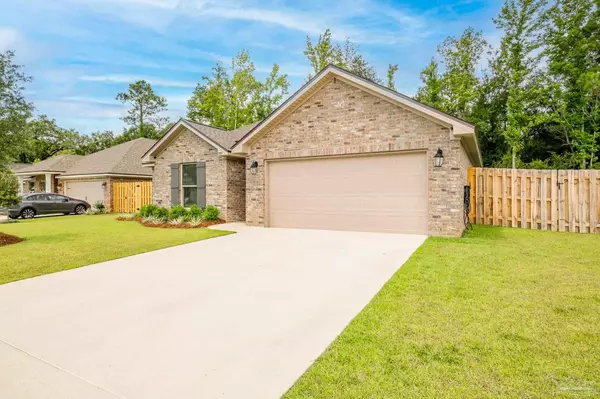Bought with Bonnie Staples • Levin Rinke Realty
$370,000
$365,000
1.4%For more information regarding the value of a property, please contact us for a free consultation.
3 Beds
2 Baths
1,662 SqFt
SOLD DATE : 09/01/2022
Key Details
Sold Price $370,000
Property Type Single Family Home
Sub Type Single Family Residence
Listing Status Sold
Purchase Type For Sale
Square Footage 1,662 sqft
Price per Sqft $222
Subdivision Huntington Creek
MLS Listing ID 613807
Sold Date 09/01/22
Style Traditional
Bedrooms 3
Full Baths 2
HOA Fees $75/ann
HOA Y/N Yes
Originating Board Pensacola MLS
Year Built 2021
Lot Size 9,587 Sqft
Acres 0.2201
Property Description
Welcome to one of Pensacola's premier gated communities. This all brick 3 bedroom 2 bath home built in 2021 not even a year old is move in ready. Immediately entering the home, the wood look flooring glows throughout the main living areas & warmly welcomes you. You will love the spacious and open floor plan that bursts with natural light. The split floor plan offers privacy and space for growing families and your guests. The dining area provides the perfect space to enjoy all your favorite family dinners and celebrations. The kitchen is designed with painted wood cabinetry, light granite countertops, stainless steel appliances, and a large island hosting the kitchen sink. The master suite is large enough to accommodate a king-size bed and oversized furniture, while still leaving room for your own sitting/reading spot. The master bath has a garden tub, a walk-in shower, and a double sink vanity, all enhanced with wood-look flooring. The additional bedrooms are average in size with plush carpet and generous closets. The covered patio with the additional 10x16 concrete pad is the perfect space to enjoy your favorite beverage while grilling out. The large well-maintained backyard creates a safe and secure environment for the kids and Fur-babies to roam and play. This charming home is conveniently located 4 miles from Navy Federal Credit Union, close to NAS Pensacola as well as many popular restaurants, and offers easy access to I-10. More great extra features home offers; Backyard has a privacy fence (shadow-box) Style, upgraded refrigerator, additional patio, manicured mature lawn with a sprinkler system, and a Blink doorbell. Call for your private tour today!
Location
State FL
County Escambia
Zoning County,Deed Restrictions,Res Single
Rooms
Dining Room Breakfast Bar, Kitchen/Dining Combo
Kitchen Not Updated, Granite Counters, Kitchen Island, Pantry
Interior
Interior Features Baseboards, Ceiling Fan(s), High Speed Internet, Walk-In Closet(s)
Heating Central
Cooling Central Air, Ceiling Fan(s)
Flooring Tile, Carpet, Simulated Wood
Appliance Electric Water Heater, Built In Microwave, Dishwasher, Electric Cooktop, Refrigerator, Self Cleaning Oven
Exterior
Exterior Feature Lawn Pump, Sprinkler
Garage 2 Car Garage, Garage Door Opener
Garage Spaces 2.0
Fence Back Yard, Privacy
Pool None
Community Features Gated
Utilities Available Cable Available
Waterfront No
Waterfront Description None, No Water Features
View Y/N No
Roof Type Shingle
Parking Type 2 Car Garage, Garage Door Opener
Total Parking Spaces 2
Garage Yes
Building
Lot Description Central Access, Corner Lot
Faces From I-10-Exit 5 - (W) 9-Mile Road, (W) past NFCU; (L) on Beulah Road; turn (L) on Mobile Highway, (L) into Huntington Creek Subdivision; Take first left follow around to 7953 HCL on the left.
Story 1
Water Public
Structure Type Brick Veneer, Frame
New Construction No
Others
HOA Fee Include Deed Restrictions, Management
Tax ID 171S312104101008
Read Less Info
Want to know what your home might be worth? Contact us for a FREE valuation!

Our team is ready to help you sell your home for the highest possible price ASAP

Find out why customers are choosing LPT Realty to meet their real estate needs







