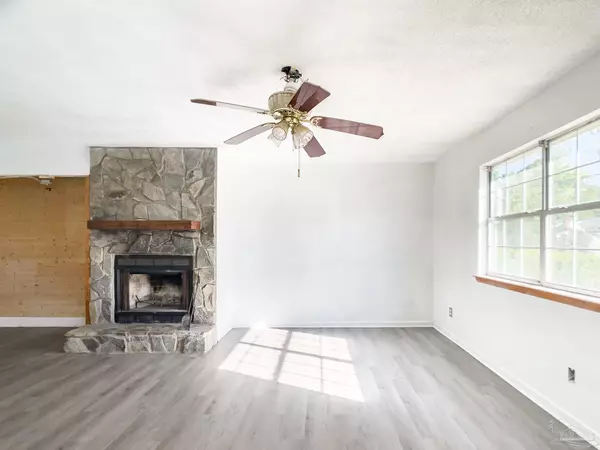Bought with Nikki Jackson • RE/MAX HORIZONS REALTY
$226,900
$248,000
8.5%For more information regarding the value of a property, please contact us for a free consultation.
3 Beds
1.5 Baths
2,054 SqFt
SOLD DATE : 09/01/2022
Key Details
Sold Price $226,900
Property Type Single Family Home
Sub Type Single Family Residence
Listing Status Sold
Purchase Type For Sale
Square Footage 2,054 sqft
Price per Sqft $110
Subdivision Mallory Heights
MLS Listing ID 609816
Sold Date 09/01/22
Style Colonial, Cottage
Bedrooms 3
Full Baths 1
Half Baths 1
HOA Y/N No
Originating Board Pensacola MLS
Year Built 1978
Lot Size 0.298 Acres
Acres 0.2976
Property Description
MOTIVATED SELLER! Diamond in the rough! This is a large spacious 2 story home with a NEW ROOF & newer water heater. Downstairs you will find a huge living and dining room, an eat-in kitchen, half bath, large laundry room. The very large (30'x25') open living/dining area room has new flooring. Off of this space there is a 20x15 sunroom with windows and a window AC unit. Another room off of the laundry room that can be converted to a 4th bedroom, art studio, yoga space, gaming room, etc. Upstairs you will find 3 bedrooms. The Jack and Jill style bathroom that allows access from the hallway and the master bedroom. The property is almost 1/3 acre and includes a shed and a greenhouse. Refrigerator, washer and dryer convey. Great neighborhood! AS-IS condition. Termite Bond with Terminix until 06/01/23
Location
State FL
County Escambia
Zoning City
Rooms
Dining Room Eat-in Kitchen, Living/Dining Combo
Kitchen Not Updated, Laminate Counters
Interior
Interior Features Bonus Room
Heating Central, Fireplace(s)
Cooling Central Air
Flooring Vinyl, Carpet, Laminate
Fireplace true
Appliance Electric Water Heater, Dryer, Washer, Electric Cooktop, Refrigerator
Exterior
Garage Driveway
Fence Privacy
Pool None
Waterfront No
Waterfront Description None, No Water Features
View Y/N No
Roof Type Shingle
Parking Type Driveway
Garage No
Building
Faces from Downtown, head towards Scenic Highway, LEFT on Bayview Way - House is on the LEFT
Story 2
Water Public
Structure Type Vinyl Siding, Frame
New Construction No
Others
HOA Fee Include None
Tax ID 012S291901021003
Special Listing Condition As Is
Read Less Info
Want to know what your home might be worth? Contact us for a FREE valuation!

Our team is ready to help you sell your home for the highest possible price ASAP

Find out why customers are choosing LPT Realty to meet their real estate needs







