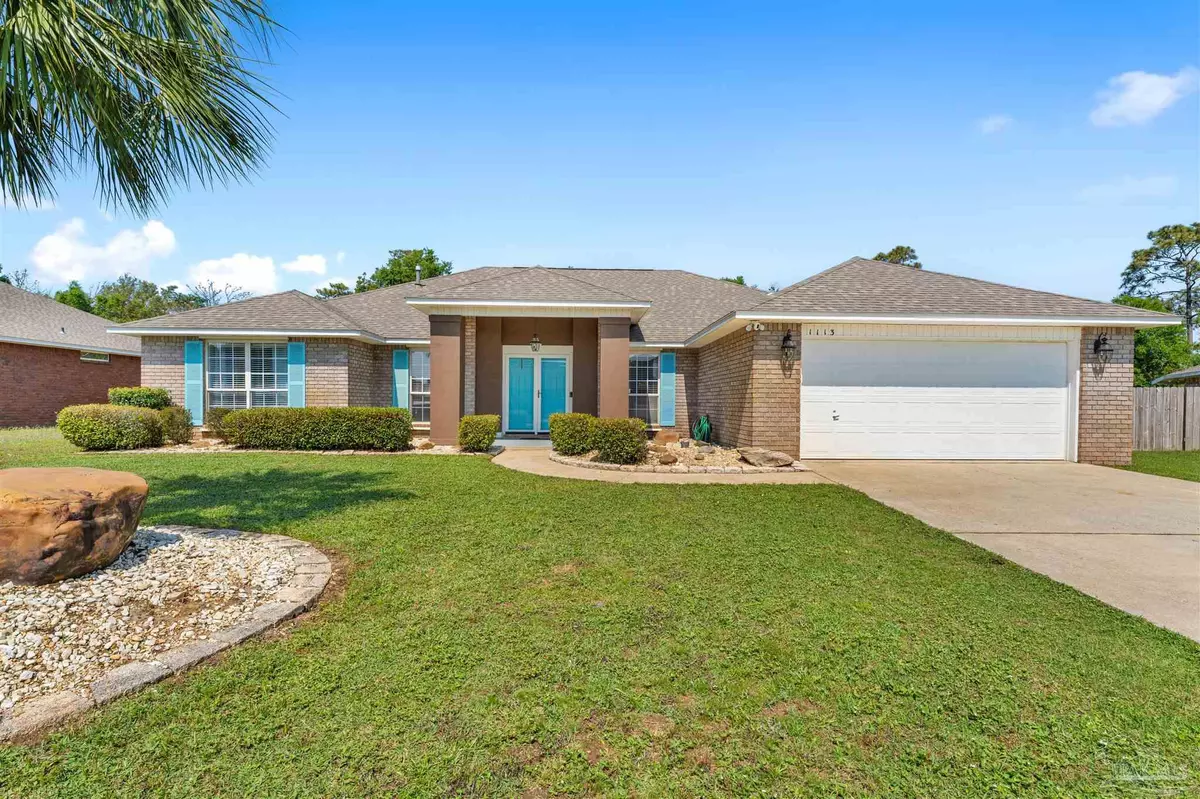Bought with Rodney Cantrell • MARK DOWNEY & ASSOCIATES, INC.
$415,000
$420,000
1.2%For more information regarding the value of a property, please contact us for a free consultation.
4 Beds
3 Baths
2,440 SqFt
SOLD DATE : 09/12/2022
Key Details
Sold Price $415,000
Property Type Single Family Home
Sub Type Single Family Residence
Listing Status Sold
Purchase Type For Sale
Square Footage 2,440 sqft
Price per Sqft $170
Subdivision The Estates At Emerald Shores
MLS Listing ID 609186
Sold Date 09/12/22
Style Contemporary, Traditional
Bedrooms 4
Full Baths 3
HOA Y/N No
Originating Board Pensacola MLS
Year Built 2002
Lot Size 0.308 Acres
Acres 0.3083
Property Description
The Estates at Emerald Shores offers all the charm of Perdido Key, minutes from the beaches, entertainment, NAS Pensacola, shopping and more. This property is sure to impress with vaulted ceilings, an open floor plan, corner fireplace, granite countertops, stainless steel appliances, breakfast nook, tons of cabinet space and even a walk in pantry! As you enter through the double doors and into the impressive foyer, you soak in the natural light from the large windows with a direct view to the covered back porch which will surely provide a comfortable backdrop to enjoy the well-groomed landscape of the backyard and experience the beautiful summer sunsets. Featuring a split floor plan this stunner provides the ultimate privacy with three bedrooms and two full baths on one side of the home and the primary suite on the opposite. The master bedroom comes complete with an ensuite bath featuring granite countertops, a double-sink vanity, luxurious soaking tub, a separate shower, and a large walk-in closet. This private backyard is a peaceful oasis, with a large screened-in porch that is ideal for entertaining. Fully fenced back yard for your privacy and furry friends which also includes a detached workshop/storage and ample space to enjoy your favorite hobbies! This well-maintained home is also full of recent upgrades including new LVP flooring and LED lights installed throughout in 2021, new roof at the end of 2020, and an complete HVAC replacement in late 2019. Don’t miss your chance to own a little piece of paradise, schedule a private viewing today!!
Location
State FL
County Escambia
Zoning Res Single
Rooms
Other Rooms Yard Building
Dining Room Breakfast Bar, Eat-in Kitchen, Formal Dining Room, Kitchen/Dining Combo
Kitchen Updated, Granite Counters, Pantry
Interior
Interior Features Ceiling Fan(s), High Ceilings, In-Law Floorplan, Plant Ledges, Recessed Lighting, Smart Thermostat, Guest Room/In Law Suite
Heating Central, Fireplace(s)
Cooling Central Air, Ceiling Fan(s), ENERGY STAR Qualified Equipment
Fireplace true
Appliance Gas Water Heater, Built In Microwave, Dishwasher, Disposal, Gas Stove/Oven, Refrigerator, ENERGY STAR Qualified Dishwasher, ENERGY STAR Qualified Refrigerator, ENERGY STAR Qualified Appliances
Exterior
Exterior Feature Irrigation Well
Garage 2 Car Garage, Garage Door Opener
Garage Spaces 2.0
Fence Back Yard
Pool None
Waterfront No
Waterfront Description None, No Water Features
View Y/N No
Roof Type Shingle
Total Parking Spaces 2
Garage Yes
Building
Lot Description Central Access
Faces BLUE ANGEL PKWY SOUTH TOWARDS NAVAL BASE , RIGHT ON GULF BEACH HWY, RIGHT ON THE 3RD SUBDIVISION (ESTATE OF EMERALD SHORES) FREEBOARD BLVD. TURN LEFT ON FREEBOARD , HOUSE IS ON LEFT.
Story 1
Water Public
Structure Type Brick Veneer, Brick
New Construction No
Others
HOA Fee Include None
Tax ID 193S313100400008
Security Features Security System, Smoke Detector(s)
Read Less Info
Want to know what your home might be worth? Contact us for a FREE valuation!

Our team is ready to help you sell your home for the highest possible price ASAP

Find out why customers are choosing LPT Realty to meet their real estate needs







