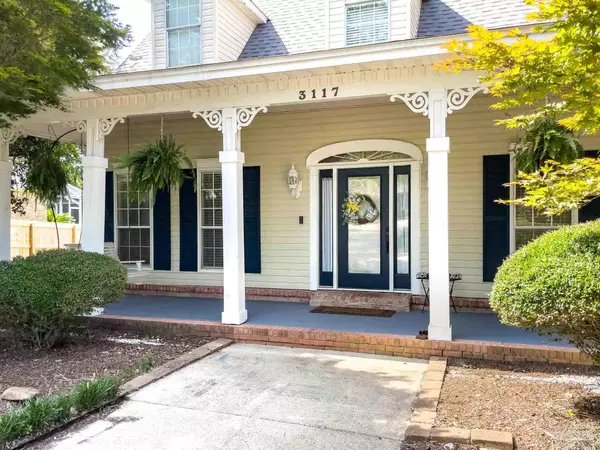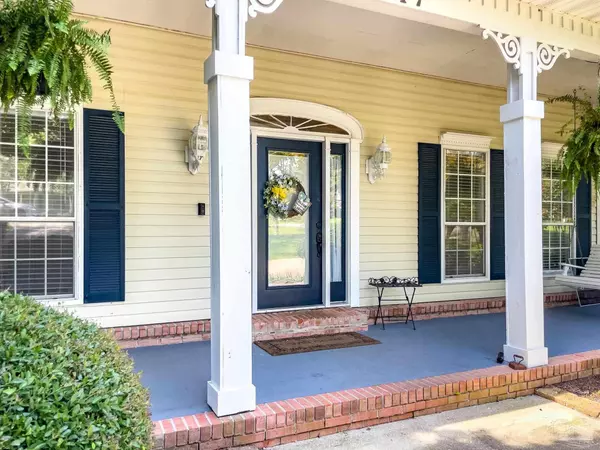Bought with Erik Hansen • KELLER WILLIAMS REALTY GULF COAST
$380,000
$399,000
4.8%For more information regarding the value of a property, please contact us for a free consultation.
3 Beds
2.5 Baths
2,634 SqFt
SOLD DATE : 09/14/2022
Key Details
Sold Price $380,000
Property Type Single Family Home
Sub Type Single Family Residence
Listing Status Sold
Purchase Type For Sale
Square Footage 2,634 sqft
Price per Sqft $144
Subdivision Woodbine Springs Plantation
MLS Listing ID 605630
Sold Date 09/14/22
Style Victorian
Bedrooms 3
Full Baths 2
Half Baths 1
HOA Fees $30/ann
HOA Y/N Yes
Originating Board Pensacola MLS
Year Built 1988
Lot Size 0.521 Acres
Acres 0.521
Property Description
Seller must move !! Southern Charm at it's finest! This gorgeous home is situated on over half an acre with a Pool in Pace! Sought after community of Woodbine Springs Plantation! *NEW Roof, NEW Pool *Liner, Pump and equipment. The welcoming circular drive is nestled in a neatly landscaped front yard with a charming front porch for relaxing. Additional Drive on the side of the home for extra parking and garage entry. Front entry foyer makes a Grand statement with soaring ceilings & columns with Unobstructed views to the pool! Left of the entry is an office or extra room of your choice(office/babyroom). To the right, a Formal Dining Room w/ pass thru to the kitchen. Family and Friends will gather here in this inviting space. New luxury vinyl flooring flows through the home and *ALL newly painted 9-10 foot ceilings. Step down into the Great Room with framed windows and French Doors to enhance your views of the pool and rear porch & Outdoor Living. The covered space is relaxing with views of the pool for full enjoyment. Rest assured knowing the pool is surrounded by a safety fence. Elegance and Charm are sure to please. The downstairs Master suite is extra large w/beautiful en-suite bath featuring tile flooring & a walk-in closet. Opposite the Master, the Eat-In Kitchen will host all the family with blue custom built-ins for extra storage, Real wood cabinetry create a stylish feel & natural lighting. A half bath and w/d room allows guests convenience while affording privacy in the Master. Upstairs, brand NEW carpet to a landing with built-in book shelves. 2 additional bedrooms feature walk-in closets & dormers for extra space. A bonus room is a perfect small play room; while 2 spacious hall closets provide even more storage; one leading to the attic. A side entry garage (above garage enough room to build out, if desired) for privacy completes this custom home and neighborhood Park, Pavilion and Lake round this community out!
Location
State FL
County Santa Rosa
Zoning Res Single
Rooms
Dining Room Eat-in Kitchen, Formal Dining Room
Kitchen Updated, Solid Surface Countertops
Interior
Interior Features Storage, Baseboards, Bookcases, Ceiling Fan(s), Chair Rail, Crown Molding, High Ceilings, High Speed Internet, Walk-In Closet(s), Bonus Room
Heating Heat Pump
Cooling Multi Units, Heat Pump, Ceiling Fan(s)
Flooring Brick, Carpet
Appliance Electric Water Heater, Hybrid Water Heater, Dishwasher, Disposal, Electric Cooktop
Exterior
Parking Features 2 Car Garage, Circular Driveway
Garage Spaces 2.0
Pool Fenced, In Ground, Vinyl
Community Features Dock, Fishing, Pavilion/Gazebo, Playground, Security/Safety Patrol
Utilities Available Cable Available
View Y/N No
Roof Type Shingle
Total Parking Spaces 2
Garage Yes
Building
Lot Description Central Access
Faces From Hwy 90, take Woodbine Rd north to left onto Abel Ave (first neighborhood entrance). At the stop sign turn right, pass the lake and continue through the 3-way stop. Home is the second on the left.
Story 2
Water Public
Structure Type Vinyl Siding, Frame
New Construction No
Others
Tax ID 061N29580400K000020
Security Features Smoke Detector(s)
Special Listing Condition As Is
Pets Allowed Yes
Read Less Info
Want to know what your home might be worth? Contact us for a FREE valuation!

Our team is ready to help you sell your home for the highest possible price ASAP

Find out why customers are choosing LPT Realty to meet their real estate needs







