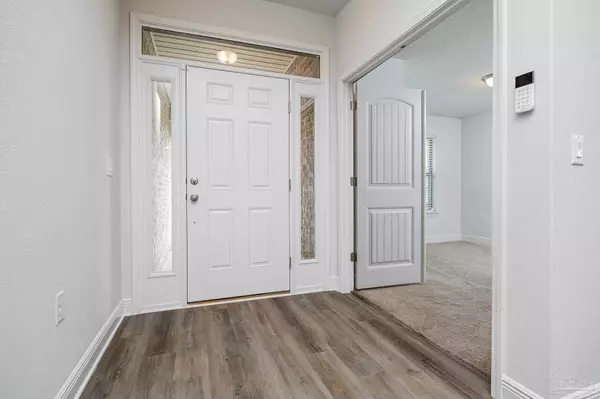Bought with Jason Roberts • PCS REAL ESTATE SOLUTIONS, INC.
$335,000
$340,000
1.5%For more information regarding the value of a property, please contact us for a free consultation.
4 Beds
2 Baths
1,919 SqFt
SOLD DATE : 09/15/2022
Key Details
Sold Price $335,000
Property Type Single Family Home
Sub Type Single Family Residence
Listing Status Sold
Purchase Type For Sale
Square Footage 1,919 sqft
Price per Sqft $174
Subdivision Ventura Estates
MLS Listing ID 612762
Sold Date 09/15/22
Style Craftsman
Bedrooms 4
Full Baths 2
HOA Fees $16/ann
HOA Y/N Yes
Originating Board Pensacola MLS
Year Built 2020
Lot Size 0.260 Acres
Acres 0.26
Lot Dimensions 70x160
Property Description
Four Bedroom, two-bathroom home built in 2020 with an open floor plan, lofty ceilings, natural light, and soft color pallet makes home the ideal place for entertaining family and friends! Step inside the foyer, the first bedroom, located off the foyer, features French doors and is versatile enough to be an office, playroom, or bedroom. The Formal Dining Room is located just across from the Kitchen. The Kitchen features a pantry, stainless steel appliances, granite countertops, garbage disposal, built in microwave and darker wood cabinets. After cooking dinner, in your kitchen, you can enjoy meals in either the breakfast nook, breakfast bar or formal dining room. The Living Room features high ceiling and plant ledges for décor. The split floor plan has two additional bedrooms, and a conveniently located guest bathroom, on one side of the home while the master suite and en-suite bath is located across the home for privacy. The master bedroom features a trey ceiling and a 6.9ft x 6.7 ft walk-in closet. The master bathroom features a modern double vanity, garden tub with shower and room for a makeup desk. Just off the living room is a covered patio which leads to the privacy fenced back yard that is the perfect place for children and pets to play. The home has the added features of a sprinkler system, hurricane panels and a simply safe alarm. This home is a must see and is conventionally located to Interstate 10 and Whiting Field! Call today for your private tour!
Location
State FL
County Santa Rosa
Zoning Res Single
Rooms
Dining Room Breakfast Bar, Breakfast Room/Nook, Formal Dining Room
Kitchen Not Updated, Granite Counters, Pantry
Interior
Interior Features Baseboards, Cathedral Ceiling(s), Ceiling Fan(s), High Speed Internet, Plant Ledges, Tray Ceiling(s)
Heating Central
Cooling Central Air, Ceiling Fan(s)
Flooring Carpet
Appliance Electric Water Heater, Built In Microwave, Dishwasher, Disposal, Electric Cooktop, Refrigerator
Exterior
Exterior Feature Sprinkler
Garage 2 Car Garage, Garage Door Opener
Garage Spaces 2.0
Fence Back Yard, Privacy
Pool None
Utilities Available Cable Available, Underground Utilities
Waterfront No
Waterfront Description None, No Water Features
View Y/N No
Roof Type Shingle
Total Parking Spaces 4
Garage Yes
Building
Lot Description Interior Lot
Faces I-10 TO BAGDAD EXIT 26 NORTH, TURN LEFT ON DALISA ROAD, TURN RIGHT ON AUDISS ROAD, SUBDIVISION IS AT CORNER OF AUDISS RD AND OLD BAGDAD HWY
Story 1
Water Public
Structure Type Brick Veneer, Frame
New Construction No
Others
HOA Fee Include Association, Deed Restrictions
Tax ID 151N28554200H000170
Security Features Security System, Smoke Detector(s)
Read Less Info
Want to know what your home might be worth? Contact us for a FREE valuation!

Our team is ready to help you sell your home for the highest possible price ASAP

Find out why customers are choosing LPT Realty to meet their real estate needs







