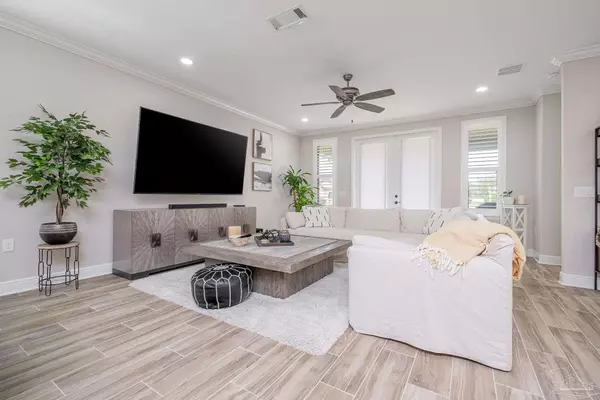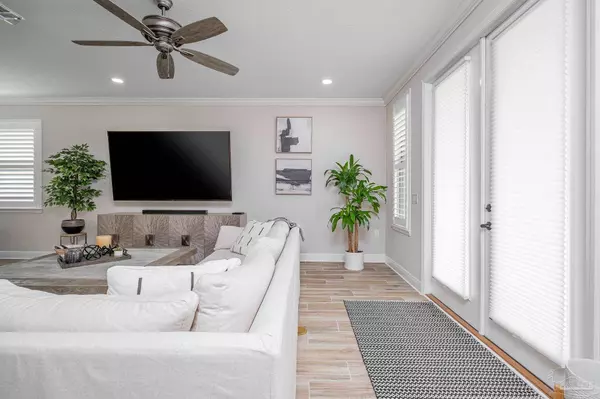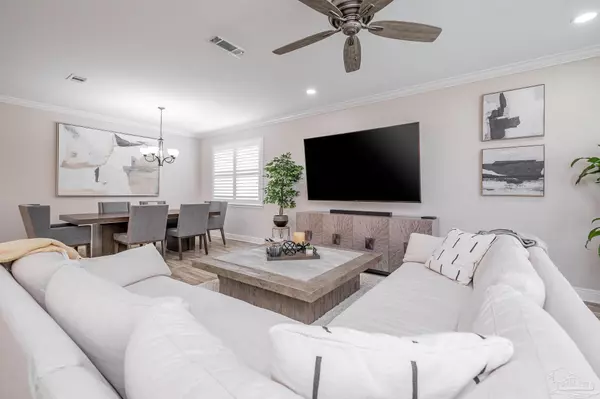Bought with Preston Murphy • KELLER WILLIAMS REALTY GULF COAST
$550,000
$550,000
For more information regarding the value of a property, please contact us for a free consultation.
4 Beds
3 Baths
2,174 SqFt
SOLD DATE : 09/16/2022
Key Details
Sold Price $550,000
Property Type Single Family Home
Sub Type Single Family Residence
Listing Status Sold
Purchase Type For Sale
Square Footage 2,174 sqft
Price per Sqft $252
Subdivision The Moors Golf & Racquet Club
MLS Listing ID 613534
Sold Date 09/16/22
Style Traditional
Bedrooms 4
Full Baths 3
HOA Fees $112/ann
HOA Y/N Yes
Originating Board Pensacola MLS
Year Built 2018
Lot Size 6,969 Sqft
Acres 0.16
Property Description
Welcome to The Moors! Well built home tucked into a private gated community off Avalon Blvd and overlooking a community park with fountain and gazebo. This 4 bedroom and 3 bath home has been built with quality in mind with features like 8’ entrance and interior doors, wood-look ceramic tile floors, granite throughout, crown molding, wooden plantation blinds, smart usb outlets, pocket doors, and executive lighting inside and out. Quality furnishings have been thoughtfully selected to make this home special. A large open floor plan has been smartly designed to have master bedroom separated from other rooms, two bedrooms next to their own bathroom and then the 4 bedroom is located off it’s own hall with a private bath. Sellers have installed smart lighting to add convenience. This kitchen has so much space and storage highlighted with a large island with additional storage. What the builder originally called the breakfast nook, has more cabinet and counter space. Perfect for staging food or drinks when entertaining and keeping additional dishes or even a home for boardgames. The master bedroom has a trey ceiling and well-appointed mater bath with two walk in closets, garden tub, tiled shower and water closet. Perks of the community include playground, walking parks and paths, a community pool, tennis courts, and work out room.
Location
State FL
County Santa Rosa
Zoning Deed Restrictions,Res Single
Rooms
Dining Room Breakfast Bar, Breakfast Room/Nook, Kitchen/Dining Combo, Living/Dining Combo
Kitchen Not Updated, Granite Counters, Kitchen Island, Pantry
Interior
Interior Features Ceiling Fan(s), Crown Molding, High Ceilings, High Speed Internet, Recessed Lighting
Heating Heat Pump
Cooling Heat Pump, Ceiling Fan(s)
Flooring Tile, Carpet, Simulated Wood
Appliance Electric Water Heater, Built In Microwave, Dishwasher, Disposal, Electric Cooktop
Exterior
Exterior Feature Rain Gutters
Garage 2 Car Garage, Front Entrance
Garage Spaces 2.0
Pool None
Community Features Pool, Community Room, Fitness Center, Gated, Pavilion/Gazebo, Playground, Sidewalks, Tennis Court(s)
Utilities Available Cable Available, Underground Utilities
Waterfront No
Waterfront Description None, No Water Features
View Y/N No
Roof Type Shingle, Hip
Total Parking Spaces 2
Garage Yes
Building
Lot Description Interior Lot
Faces From I10, north on Avalon Blvd, Left onto Edinburgh Castle Dr, Though Gate, continue right onto Edinburg Castle Dr, Right onto New Abbey, Home on Right.
Story 1
Water Public
Structure Type Brick Veneer, Frame
New Construction No
Others
HOA Fee Include Association, Recreation Facility
Tax ID 411N28256700N000090
Security Features Smoke Detector(s)
Read Less Info
Want to know what your home might be worth? Contact us for a FREE valuation!

Our team is ready to help you sell your home for the highest possible price ASAP

Find out why customers are choosing LPT Realty to meet their real estate needs







