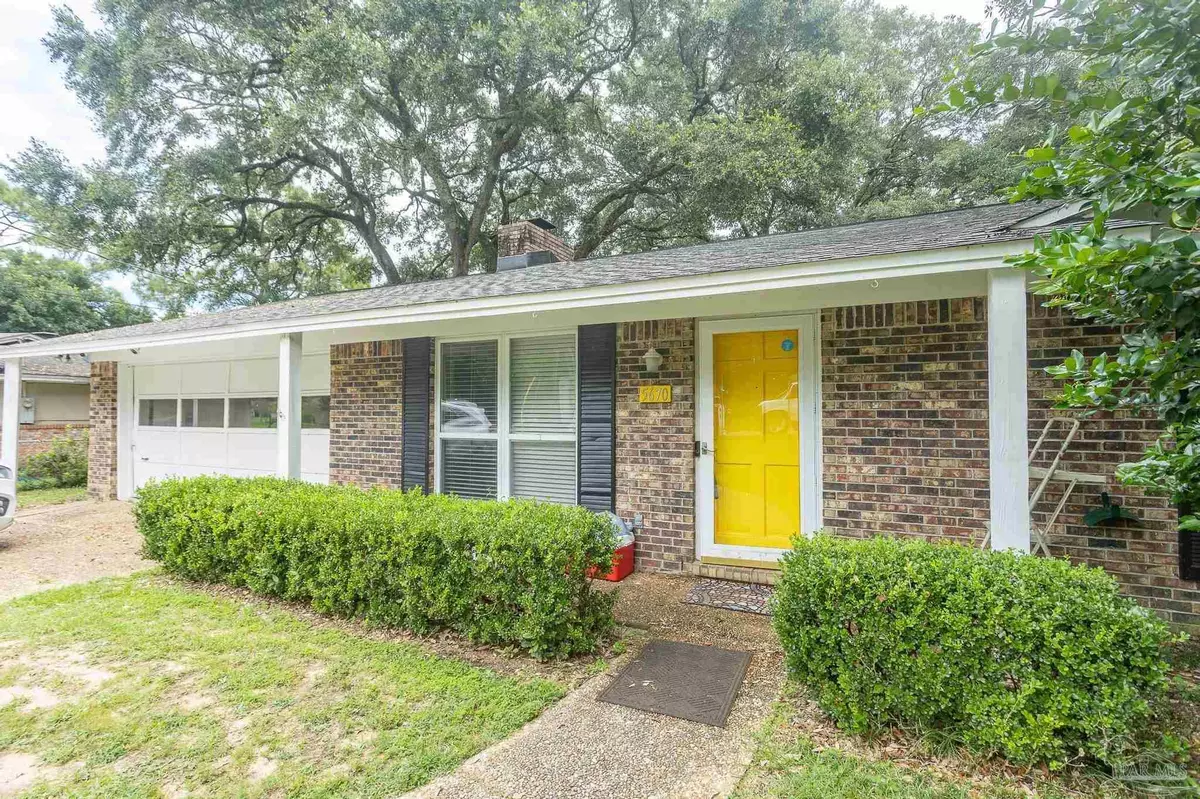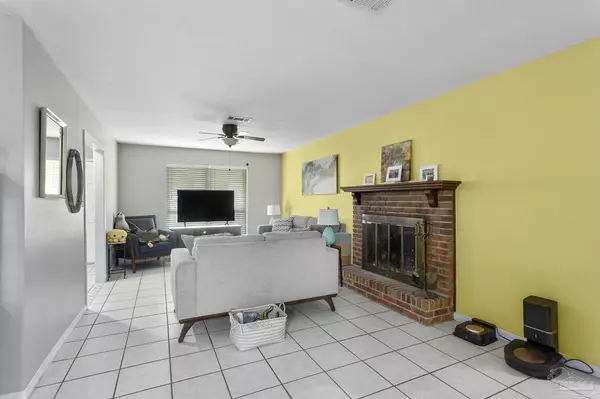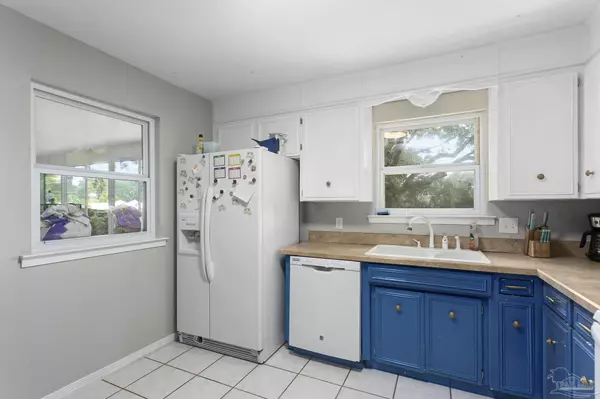Bought with Keyunna Pulliam • Service Matters Realty, Inc.
$274,900
$274,900
For more information regarding the value of a property, please contact us for a free consultation.
3 Beds
2 Baths
1,700 SqFt
SOLD DATE : 09/29/2022
Key Details
Sold Price $274,900
Property Type Single Family Home
Sub Type Single Family Residence
Listing Status Sold
Purchase Type For Sale
Square Footage 1,700 sqft
Price per Sqft $161
Subdivision Crescent Lake West
MLS Listing ID 614380
Sold Date 09/29/22
Style Ranch
Bedrooms 3
Full Baths 2
HOA Y/N No
Originating Board Pensacola MLS
Year Built 1975
Lot Size 10,454 Sqft
Acres 0.24
Property Description
It is all about the location and the space with this home! You just have to see it in person - the photos and 3D walk through are great - but you really need to see it in person. While driving through the neighborhood, you will notice there are no “cookie cutter” homes here and the streets wind along many cul-de-sac streets. When you arrive you will notice the stately trees for shade, large yard and covered front porch. Then when you walk inside you are welcomed with a traditional floorpan and no popcorn ceilings! The large greatroom with brick wood-burning fireplace and tile flooring overlooks the back screen porch and is open to the dining area and kitchen. Down the hall there are 3 large bedrooms and 2 baths. The hall also has both a linen closet and coat closet. The front bedroom has stained concrete floors that look like brick and the other bedrooms have wood floors. The corner bedroom is HUGE and has an accent shiplap wall. The master bedroom overlooks the back yard and has a bath with walk in tile shower. Both the hall bath and master bath have been updated. The kitchen and dining areas have a beachy feel with white appliances, blue painted cabinets and built-ins. There are even windows in the kitchen - one looking to the screen porch and the other over the sink. The garage has been partly converted into a large bonus or storeroom with cabinets and the laundry in the back. The front of the garage still has the door and is a great spot for additional storage. Out back you have a large screen porch with a ceiling fan, a storage shed in the yard along the fence and lots of trees. There is a security system with cameras that will stay with the home. Roof is 2020, rewired in 2022. Being sold partially furnished. Make your appointment to see this home today!
Location
State FL
County Escambia
Zoning Res Single
Rooms
Other Rooms Yard Building
Dining Room Breakfast Room/Nook, Living/Dining Combo
Kitchen Updated, Laminate Counters
Interior
Interior Features Storage, Baseboards, Bookcases, Ceiling Fan(s), High Speed Internet
Heating Central, Fireplace(s)
Cooling Central Air, Ceiling Fan(s)
Flooring Bamboo, Concrete, Tile
Fireplace true
Appliance Electric Water Heater, Dryer, Washer, Built In Microwave, Dishwasher, Disposal, Electric Cooktop, Oven/Cooktop, Refrigerator
Exterior
Garage Driveway, Converted Garage
Fence Back Yard, Chain Link
Pool None
Utilities Available Cable Available
Waterfront No
Waterfront Description None, No Water Features
View Y/N No
Roof Type Shingle
Parking Type Driveway, Converted Garage
Total Parking Spaces 4
Garage No
Building
Lot Description Central Access, Cul-De-Sac, Interior Lot
Faces I 110 TO W ON BRENT LN TO N ON W SHORE DR TO W ON TALQUIN TO S ON MIFFLIN
Story 1
Water Public
Structure Type Brick Veneer, Vinyl Siding, Frame
New Construction No
Others
HOA Fee Include None
Tax ID 441S301600029003
Security Features Security System
Special Listing Condition As Is
Read Less Info
Want to know what your home might be worth? Contact us for a FREE valuation!

Our team is ready to help you sell your home for the highest possible price ASAP

Find out why customers are choosing LPT Realty to meet their real estate needs







