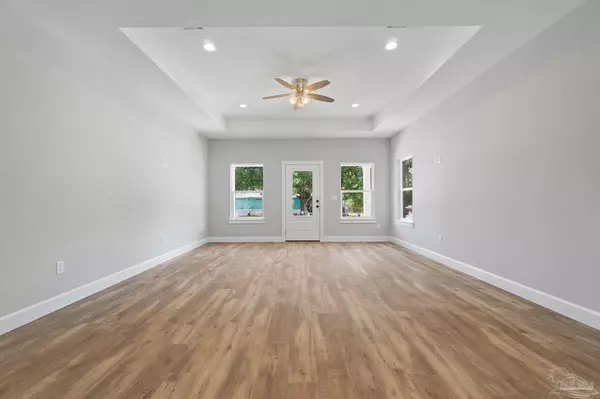Bought with Outside Area Selling Agent • OUTSIDE AREA SELLING OFFICE
$372,000
$372,000
For more information regarding the value of a property, please contact us for a free consultation.
3 Beds
2 Baths
1,575 SqFt
SOLD DATE : 10/07/2022
Key Details
Sold Price $372,000
Property Type Single Family Home
Sub Type Single Family Residence
Listing Status Sold
Purchase Type For Sale
Square Footage 1,575 sqft
Price per Sqft $236
Subdivision Crescent Shores
MLS Listing ID 613815
Sold Date 10/07/22
Style Craftsman
Bedrooms 3
Full Baths 2
HOA Y/N No
Originating Board Pensacola MLS
Year Built 2022
Lot Size 8,276 Sqft
Acres 0.19
Lot Dimensions 75X110
Property Description
NEW CRAFTSMAN style home available in Navarre! The location is perfect for those commuting to Hurlburt, Eglin or just want a quick ride to the beach. No detail was excluded in this well-crafted home. FULL BRICK, GUTTERS, covered front PORCH, and back PATIO. Spacious feel with 9 FOOT CEILINGS. OPEN concept, SPLIT floor plan, EXTRA WINDOWS installed for additional natural LIGHT. TREY ceilings, RECESSED lighting, GRANITE countertops, custom ARISTOCRAFT wood cabinetry with SOFT CLOSE hinges, and a gorgeous custom admiral blue ISLAND with added corbel column accents. DEEP farmhouse style stainless APRON sink, attractive brushed NICKEL fixtures, and upgraded SAMSUNG stainless appliances. Master bathroom has a gorgeous porcelain TILED shower, BENCH, TUB, pocket door and WALK-IN CLOSET.
Location
State FL
County Santa Rosa
Zoning County
Rooms
Dining Room Breakfast Bar, Kitchen/Dining Combo
Kitchen Not Updated, Granite Counters, Kitchen Island
Interior
Interior Features Baseboards, Ceiling Fan(s), High Ceilings, Recessed Lighting, Tray Ceiling(s)
Heating Central
Cooling Central Air, Ceiling Fan(s)
Flooring Carpet
Appliance Electric Water Heater, Built In Microwave, Dishwasher, Electric Cooktop
Exterior
Exterior Feature Rain Gutters
Garage 2 Car Garage, Garage Door Opener
Garage Spaces 2.0
Fence Partial
Pool None
Utilities Available Sewer Available
Waterfront No
Waterfront Description None, No Water Features
View Y/N No
Roof Type Shingle
Parking Type 2 Car Garage, Garage Door Opener
Total Parking Spaces 4
Garage Yes
Building
Lot Description Interior Lot
Faces From Hwy 98 West, turn Right onto Janet ST. Home is on the Left.
Story 1
Water Public
Structure Type Brick Veneer, Frame
New Construction Yes
Others
Tax ID 212S2607800QQ130000
Security Features Smoke Detector(s)
Read Less Info
Want to know what your home might be worth? Contact us for a FREE valuation!

Our team is ready to help you sell your home for the highest possible price ASAP

Find out why customers are choosing LPT Realty to meet their real estate needs







