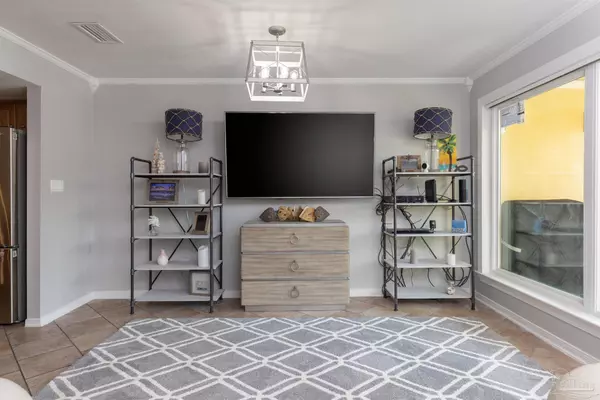Bought with Theresa Lewis • RE/MAX HORIZONS REALTY
$549,900
$549,900
For more information regarding the value of a property, please contact us for a free consultation.
2 Beds
2.5 Baths
1,360 SqFt
SOLD DATE : 10/12/2022
Key Details
Sold Price $549,900
Property Type Other Types
Sub Type Res Attached
Listing Status Sold
Purchase Type For Sale
Square Footage 1,360 sqft
Price per Sqft $404
Subdivision Regency Cabanas
MLS Listing ID 609278
Sold Date 10/12/22
Style Mediterranean
Bedrooms 2
Full Baths 2
Half Baths 1
HOA Fees $348/ann
HOA Y/N Yes
Originating Board Pensacola MLS
Year Built 1985
Lot Size 1,742 Sqft
Acres 0.04
Property Description
This beautiful townhouse is in a gated Gulf-side community and is just steps away from the sugar-white sands of Pensacola Beach. This updated unit is a comfortable coastal retreat, and is ready for you to fully enjoy. As you enter the home, you’re greeted by an open concept living area that is framed by a wall of windows allowing natural light to cascade into the space. The kitchen is comfortable in size and offers plenty of storage and counter space. Enjoy stainless steel appliances, Corian counters, tiled backsplash, and a large walk-in pantry. The dining area and living room flow effortlessly together, providing a perfect place to entertain guests. Step onto the balcony and enjoy peaceful views of the pond and pool. Just off the kitchen, discover the half bathroom with updated finishes and also an indoor laundry room. Ascend the stairs and explore the spacious master bedroom with its private balcony for you to enjoy a cup of coffee to start the day, and the en suite bathroom provides ultimate privacy with a fully-tiled walk-in shower and marble vanity countertop. The second bedroom rounds out this living level, and is equally spacious with an impressive en suite bathroom. Additional items for extra peace of mind include: new impact windows (2021), new HVAC system with UV light filter (2020), and a REME-HALO air purifier. You'll also enjoy the spacious two-car garage which can comfortably fit large SUVs or trucks, and the garage door height has been increased to accommodate lifted vehicles. The Townhomes at Regency Cabanas complex has two community pools and a private walk-over providing quick and easy access to the beach. This property is perfectly designed as a primary residence, second home or successful vacation rental.
Location
State FL
County Escambia
Zoning Res Multi
Rooms
Dining Room Breakfast Bar, Kitchen/Dining Combo
Kitchen Updated, Pantry, Solid Surface Countertops
Interior
Interior Features Baseboards, High Speed Internet, In-Law Floorplan, Track Lighting
Heating Central
Cooling Central Air
Flooring Tile
Appliance Electric Water Heater, Built In Microwave, Dishwasher, Electric Cooktop, Refrigerator, Self Cleaning Oven
Exterior
Exterior Feature Balcony, Sprinkler
Garage Garage, Guest, Oversized
Garage Spaces 1.0
Pool Gunite, In Ground
Community Features Beach, Pool, Gated, Sidewalks
Utilities Available Cable Available
Waterfront No
Waterfront Description No Water Features
View Y/N Yes
View Pond, Water
Roof Type Shingle
Parking Type Garage, Guest, Oversized
Total Parking Spaces 1
Garage Yes
Building
Faces Via de Luna dr to South on Avenida 23. Use the gate to the left at Regency Cabanas.
Story 3
Water Public
Structure Type Frame
New Construction No
Others
HOA Fee Include Association, Maintenance Grounds, Management, Pest Control, Recreation Facility, Trash
Tax ID 282S261302120007
Security Features Smoke Detector(s)
Pets Description Yes
Read Less Info
Want to know what your home might be worth? Contact us for a FREE valuation!

Our team is ready to help you sell your home for the highest possible price ASAP

Find out why customers are choosing LPT Realty to meet their real estate needs







