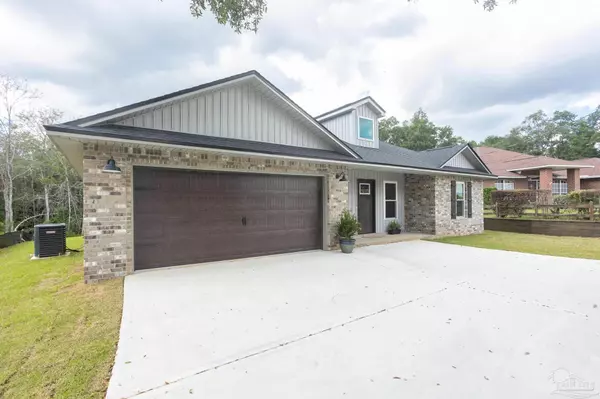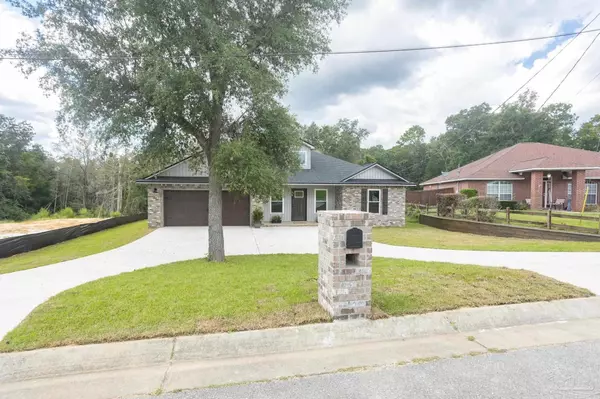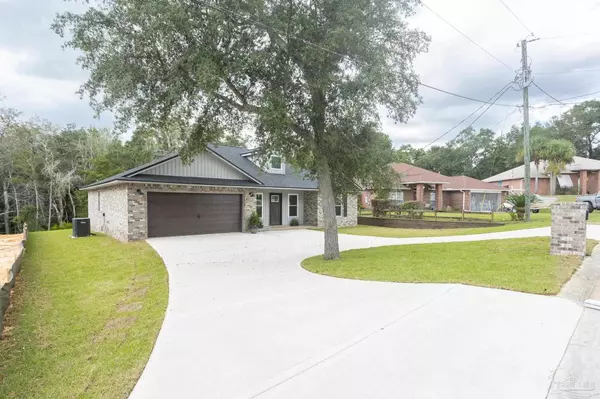Bought with Johanna Freeman • TEAM SANDY BLANTON REALTY, INC
$329,000
$329,000
For more information regarding the value of a property, please contact us for a free consultation.
3 Beds
2 Baths
1,449 SqFt
SOLD DATE : 10/18/2022
Key Details
Sold Price $329,000
Property Type Single Family Home
Sub Type Single Family Residence
Listing Status Sold
Purchase Type For Sale
Square Footage 1,449 sqft
Price per Sqft $227
Subdivision Ashton Woods
MLS Listing ID 610236
Sold Date 10/18/22
Style Contemporary
Bedrooms 3
Full Baths 2
HOA Y/N No
Originating Board Pensacola MLS
Year Built 2022
Lot Size 10,890 Sqft
Acres 0.25
Property Description
Brand new in Ashton Woods! This builder spares no expense and takes pride in his work. This is not your average new spec built home. Home contains beautiful custom tile, tray ceilings in common area and master bedroom, custom interior epoxy painted molding, two car garage, irrigation system, architectural shingles, LVP Flooring and impact resistant windows. Chef's kitchen features solid maple cabinetry, dovetail and soft close drawers, crown molding, granite countertops, large island, farm style sink, stainless steel appliance package including refrigerator, and a cooktop in the island with a stainless hood over top. Luxury master suite has tray ceilings, crown molding, freestanding tub, solid surface walk in shower, designer plumbing fixtures and walk in closet. Additional bathroom includes a cast iron porcelain tub with tile enclosure, designer faucets, solid maple cabinetry with solid surface countertops. Rear deck measures 8' x 20' and will be perfect for entertaining as the property behind it is currently vacant. This property was just completed, so schedule your showing today!
Location
State FL
County Santa Rosa
Zoning Res Single
Rooms
Dining Room Living/Dining Combo
Kitchen Not Updated
Interior
Heating Central
Cooling Central Air
Flooring Vinyl
Appliance Electric Water Heater
Exterior
Garage 2 Car Garage, Garage Door Opener
Garage Spaces 2.0
Pool None
Waterfront No
View Y/N No
Roof Type Shingle
Parking Type 2 Car Garage, Garage Door Opener
Total Parking Spaces 2
Garage Yes
Building
Lot Description Cul-De-Sac
Faces GET ON I-110 N FROM W CHASE ST, FOLLOW I-110 N AND I-10 E TO AVALON. TAKE EXIT 22 FROM I-10 E. CONTINUE ON AVALON BLVD. DRIVE TO ASHTON WOODS CIR IN MILTON
Story 1
Structure Type Frame
New Construction Yes
Others
Tax ID 051N28008100C000070
Read Less Info
Want to know what your home might be worth? Contact us for a FREE valuation!

Our team is ready to help you sell your home for the highest possible price ASAP

Find out why customers are choosing LPT Realty to meet their real estate needs







