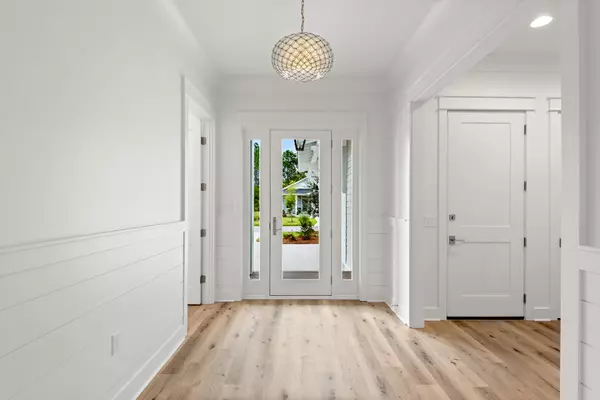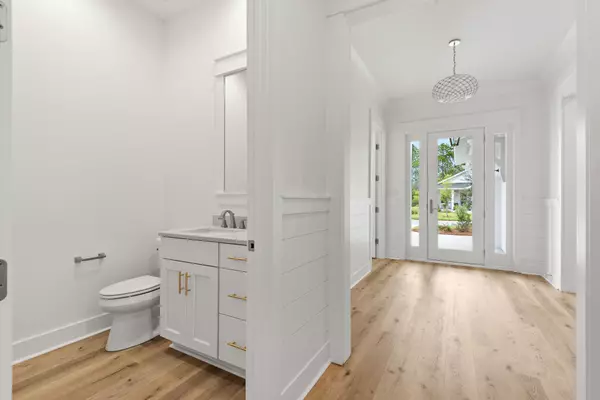$1,350,000
$1,499,000
9.9%For more information regarding the value of a property, please contact us for a free consultation.
4 Beds
4 Baths
2,580 SqFt
SOLD DATE : 10/19/2022
Key Details
Sold Price $1,350,000
Property Type Single Family Home
Sub Type Beach House
Listing Status Sold
Purchase Type For Sale
Square Footage 2,580 sqft
Price per Sqft $523
Subdivision Watersound Origins
MLS Listing ID 907075
Sold Date 10/19/22
Bedrooms 4
Full Baths 3
Half Baths 1
Construction Status Construction Complete
HOA Fees $175/qua
HOA Y/N Yes
Year Built 2022
Annual Tax Amount $778
Tax Year 2020
Lot Size 7,405 Sqft
Acres 0.17
Property Description
Never Lived-In, Brand NEW Construction by Huff Homes without the 24 month wait & in a completed section of Watersound Origins!!! No construction around this one!Welcome home! This sought after one-level, side-load garage Ficus plan includes tons of upgrades! There is space for everyone and everything with 4 bedrooms, 3.5 baths including a Jack n Jill (everyone gets a bathroom!), large closets with built-ins, large walk-in pantry, huge laundry room, mud room area with built-in lockers, and an extended back porch with cozy fireplace.The soft flicker of the gas lantern will welcome your guests, as they make their way through the foyer with lap and gap walls, they'll enter the gorgeous upgraded kitchen that includes quartz countertops, gold hardware and gorgeous backsplash.
Location
State FL
County Walton
Area 18 - 30A East
Zoning Resid Single Family
Rooms
Guest Accommodations BBQ Pit/Grill,Community Room,Dock,Exercise Room,Fishing,Golf,Pets Allowed,Pickle Ball,Picnic Area,Playground,Pool,Short Term Rental - Not Allowed,Tennis
Interior
Interior Features Ceiling Crwn Molding, Floor Tile, Floor Vinyl, Kitchen Island, Lighting Recessed, Pantry, Pull Down Stairs, Split Bedroom, Walls Wainscoting, Washer/Dryer Hookup
Appliance Dishwasher, Disposal, Fire Alarm/Sprinkler, Microwave, Oven Self Cleaning, Range Hood, Refrigerator, Security System, Stove/Oven Gas
Exterior
Exterior Feature Fireplace, Porch Open, Porch Screened
Parking Features Garage Attached
Garage Spaces 2.0
Pool Community
Community Features BBQ Pit/Grill, Community Room, Dock, Exercise Room, Fishing, Golf, Pets Allowed, Pickle Ball, Picnic Area, Playground, Pool, Short Term Rental - Not Allowed, Tennis
Utilities Available Electric, Gas - Natural, Phone, Public Sewer, Public Water, TV Cable
Private Pool Yes
Building
Lot Description Curb & Gutter, Level, Restrictions
Story 1.0
Structure Type Roof Dimensional Shg,Siding CmntFbrHrdBrd
Construction Status Construction Complete
Schools
Elementary Schools Dune Lakes
Others
HOA Fee Include Land Recreation,Management,Master Association,Security
Assessment Amount $525
Energy Description AC - High Efficiency,Ceiling Fans,Double Pane Windows,Storm Doors,Storm Windows,Water Heater - Tnkls
Financing Conventional
Read Less Info
Want to know what your home might be worth? Contact us for a FREE valuation!

Our team is ready to help you sell your home for the highest possible price ASAP
Bought with Berkshire Hathaway HomeServices

Find out why customers are choosing LPT Realty to meet their real estate needs







