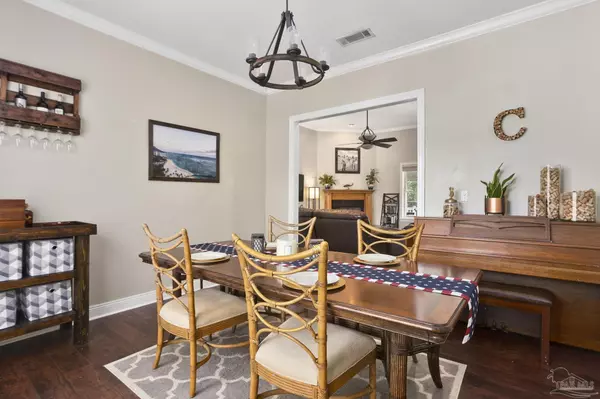Bought with Jack Motley • aDoor Real Estate LLC
$491,500
$498,000
1.3%For more information regarding the value of a property, please contact us for a free consultation.
4 Beds
3.5 Baths
2,961 SqFt
SOLD DATE : 11/03/2022
Key Details
Sold Price $491,500
Property Type Single Family Home
Sub Type Single Family Residence
Listing Status Sold
Purchase Type For Sale
Square Footage 2,961 sqft
Price per Sqft $165
Subdivision Hammersmith
MLS Listing ID 613496
Sold Date 11/03/22
Style Contemporary
Bedrooms 4
Full Baths 3
Half Baths 1
HOA Fees $25/ann
HOA Y/N Yes
Originating Board Pensacola MLS
Year Built 2005
Lot Size 0.420 Acres
Acres 0.42
Property Description
OPEN HOUSE FRIDAY SEPTEMBER 30TH 10AM-2PM! Beautiful home in Hammersmith! This is a beautifully landscaped home is situated in a cul-de sac in a private and desirable neighborhood with a fully fenced yard. New oversized kitchen sink with reverse osmosis water filter as well as new oven and refrigerator Spacious 4 bedroom, 3 1/2 bath home with many upgrades on a huge well-maintained lot with a wooded area out back (extra land belongs to HOA so no one will ever build on it!). Arched doorways with columned accents lead to a large living area with high ceilings, built in surround sound and gas fireplace. In the kitchen an abundance of light wood cabinetry pops against the stone countertops. Kitchen also features the convenience of a pass through window and instant hot water (also one in the "jack n jill" bath). Breakfast nook with crown molding throughout. A half bath off the kitchen provides guests a place to freshen up while maintaining privacy in other baths. The large Master will serve as your personal retreat! French doors in the bedroom lead out to a deck/hot tub overlooking the property. Master bath features a stone double vanity, jetted garden tub, separate tile shower, & toilet closet are all featured here. A glass block window sits amid the tiled wall & decorative mirror surrounding the tub, creating a tropical feel. A large walk-in closet offers abundant storage. Opposite the Master, bedrooms 2 & 3 feature large windows, crown molding, & share a Jack n Jill bath. Stairs in the laundry lead to a 4th bedroom, complete with a bathroom, bonus room & office space with large built-in desk. A back sunroom features a ceiling fan & two exits to a large composite deck with a hot tub, and gas hook up for your grill! As a bonus; home has a whole house generator Hookup (you just need the generator) Make an appointment today to see this gorgeous home.Check out the Virtual Tour!!
Location
State FL
County Santa Rosa
Zoning Res Single
Rooms
Dining Room Breakfast Bar, Eat-in Kitchen, Formal Dining Room
Kitchen Updated
Interior
Interior Features High Ceilings, High Speed Internet, Office/Study, Sun Room
Heating Central
Cooling Central Air, Ceiling Fan(s)
Flooring Carpet, Laminate
Appliance Electric Water Heater
Exterior
Parking Features 2 Car Garage, Garage Door Opener
Garage Spaces 2.0
Pool None
View Y/N No
Roof Type Shingle
Total Parking Spaces 2
Garage Yes
Building
Lot Description Cul-De-Sac, Interior Lot
Faces Travel North on W. Spencerfield Rd approximately 3 miles to Hammersmith Subdivision entrance. Go to stop sign and turn right and follow around until it ends (2nd stop sign)..go right and follow all the way down and around to end of cul-de-sac and home is at the end
Story 2
Water Public
Structure Type Brick, Frame
New Construction No
Others
Tax ID 272N29165100A000530
Security Features Smoke Detector(s)
Read Less Info
Want to know what your home might be worth? Contact us for a FREE valuation!

Our team is ready to help you sell your home for the highest possible price ASAP

Find out why customers are choosing LPT Realty to meet their real estate needs







