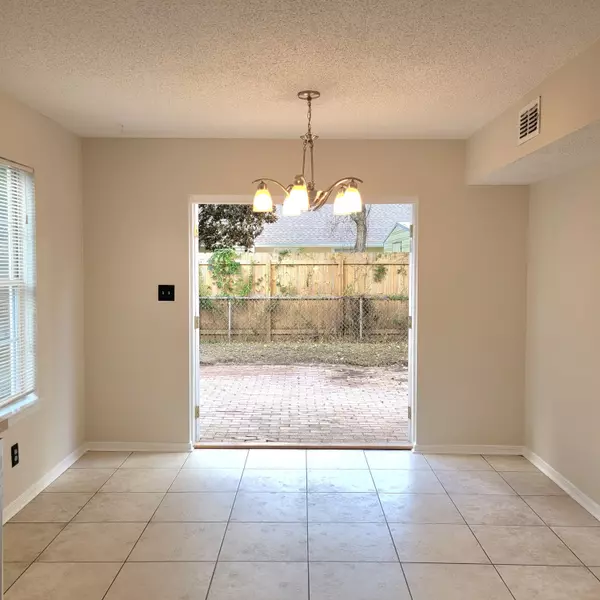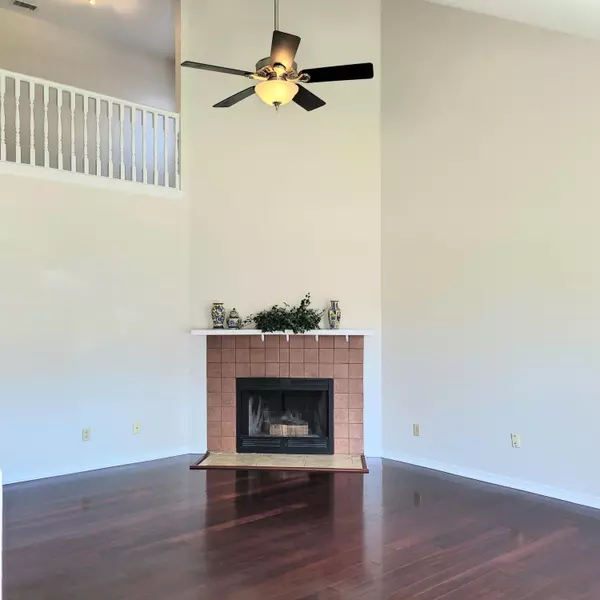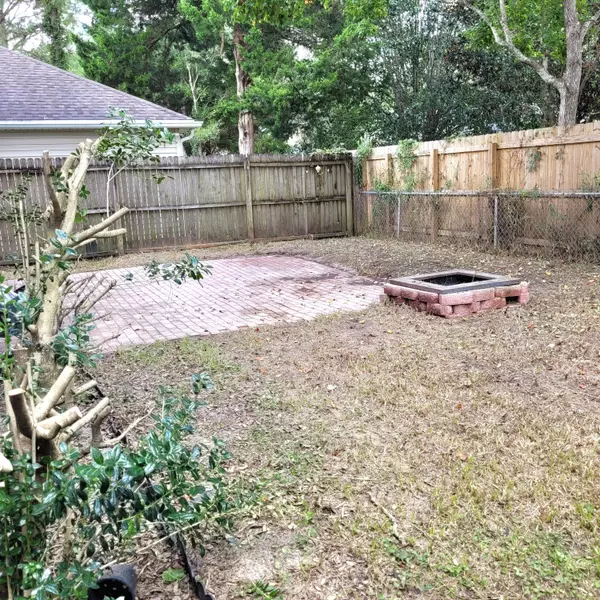$305,000
$305,000
For more information regarding the value of a property, please contact us for a free consultation.
4 Beds
2 Baths
1,500 SqFt
SOLD DATE : 11/04/2022
Key Details
Sold Price $305,000
Property Type Single Family Home
Sub Type Contemporary
Listing Status Sold
Purchase Type For Sale
Square Footage 1,500 sqft
Price per Sqft $203
Subdivision Willow Bend Ph 2
MLS Listing ID 906905
Sold Date 11/04/22
Bedrooms 4
Full Baths 2
Construction Status Construction Complete
HOA Y/N No
Year Built 1988
Annual Tax Amount $678
Tax Year 2021
Lot Size 3,484 Sqft
Acres 0.08
Property Description
Great 4 bedroom home is ready for immediate occupancy. Large greatroom with vaulted ceiling, hardwood floors and fireplace provides the perfect gathering place. Eat-in-kitchen with stainless appliances, freshly painted cabinets, pantry and tile floors has french doors leading to a brick paver patio for easy grilling. There are 3 bedrooms upstairs and a loft area overlooking the greatroom. New roof was installed in 2022, HVAC in 2020 and hot water heater in 2020. Interior walls and trim just painted and new carpet installed in all the bedrooms. The master bath has new Luxury Vinyl Plank floors. One car garage and extra parking pad so you're not always moving vehicles around. Vinyl siding and trim for easy maintenance. Call today and this home could be yours tomorrow.
Location
State FL
County Okaloosa
Area 12 - Fort Walton Beach
Zoning County,Resid Single Family
Rooms
Kitchen First
Interior
Interior Features Ceiling Vaulted, Fireplace, Floor Hardwood, Floor Tile, Floor Vinyl, Floor WW Carpet New, Newly Painted, Pantry
Appliance Auto Garage Door Opn, Dishwasher, Disposal, Range Hood, Refrigerator W/IceMk, Smoke Detector, Smooth Stovetop Rnge, Stove/Oven Electric
Exterior
Exterior Feature Fenced Back Yard, Fenced Chain Link, Fenced Privacy, Patio Open
Garage Garage, Garage Attached, Other
Garage Spaces 1.0
Pool None
Utilities Available Electric, Public Sewer, Public Water, TV Cable, Underground
Private Pool No
Building
Lot Description Interior, Level
Story 2.0
Structure Type Frame,Roof Dimensional Shg,Siding Vinyl,Slab
Construction Status Construction Complete
Schools
Elementary Schools Kenwood
Others
Energy Description AC - Central Elect,Ceiling Fans,Double Pane Windows,Heat Cntrl Electric,Ridge Vent,Water Heater - Elect
Financing Conventional,FHA,VA
Read Less Info
Want to know what your home might be worth? Contact us for a FREE valuation!

Our team is ready to help you sell your home for the highest possible price ASAP
Bought with RE/MAX Agency One

Find out why customers are choosing LPT Realty to meet their real estate needs







