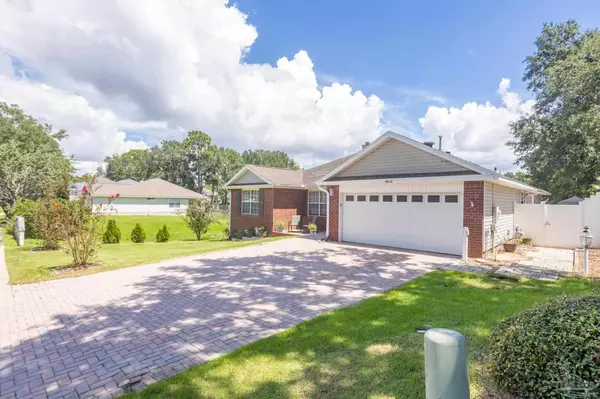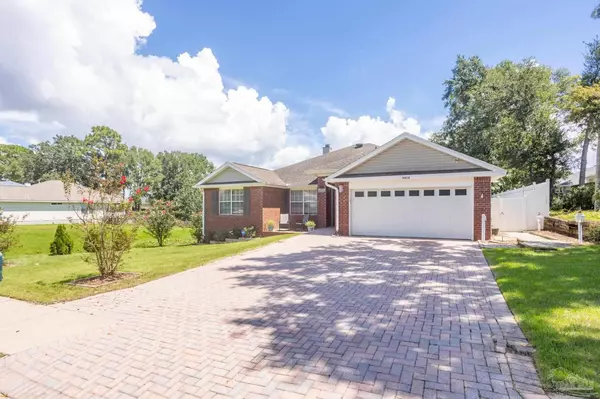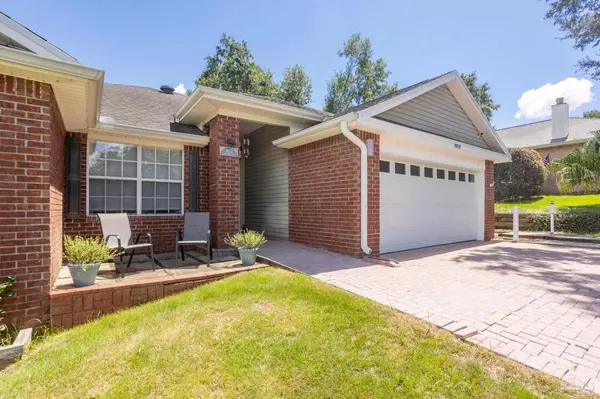Bought with Mary Skinner • Berkshire Hathaway Home Services
$338,000
$338,000
For more information regarding the value of a property, please contact us for a free consultation.
4 Beds
2 Baths
2,157 SqFt
SOLD DATE : 11/11/2022
Key Details
Sold Price $338,000
Property Type Single Family Home
Sub Type Single Family Residence
Listing Status Sold
Purchase Type For Sale
Square Footage 2,157 sqft
Price per Sqft $156
Subdivision Waterford Place
MLS Listing ID 615270
Sold Date 11/11/22
Style Traditional
Bedrooms 4
Full Baths 2
HOA Fees $18/ann
HOA Y/N Yes
Originating Board Pensacola MLS
Year Built 2000
Lot Size 7,405 Sqft
Acres 0.17
Lot Dimensions 70x110
Property Description
***NEW PRICE*** LOCATION, LOCATION, LOCATION.....THIS ALL BRICK 4/2 HOME IN WATERFORD PLACE IS SITUATED CLOSE TO UNIVERSITY OF WEST FLORIDA AND EASY ACCESS TO SCENIC HWY AS WELL ALL OF PENSACOLA!! As you approach the home, you will see the beautiful BRICK PAVERED DRIVEWAY alongside low maintenance, easy-care landscaping! There is a small seating area as you walk towards the Front Door. Inside, you step into the Foyer with Rich HARDWOOD Floors running throughout the home, TILE in wet spaces and Wood Look Flooring in the Sunroom Space which is heated and cooled! The First Room to the left from the Foyer may serve as a 4th Bedroom or Home Office Setup with French Doors to the Foyer and Single door to the Hallway. The Additional Two Bedrooms are at the Front and Center of the Home and a Full Bath Between! The Additional Bedrooms are all well sized and HIGH CEILINGS throughout the home enhance the feel and size of ALL Spaces!! The Great Room is VAULTED hosting a GAS FIREPLACE and a true Square shape making the space easy to decorate. Beyond the Great Room are French Doors to the Sunroom which is also Vaulted with a bank of windows providing ABUNDANT NATURAL which cascades into the Great Room! Skylights are placed throughout the home and yield even more natural light regardless of the outdoor weather conditions! The Kitchen/Dining Area is on the rear left corner of the home overlooking the outdoor spaces giving a relaxing view in every direction!! The Main Bedroom and Bath Suite are located on the opposite rear side of the house with a private door accessing the side walkway leading to the rear LARGE Deck with FIREPIT!! The Main Bath features a Separate Shower, Soaking Tub, TWO Walk-In Closets, Water Closet and Double Vanity!! The Backyard Space is a tranquil Oasis perfect for outdoor entertaining and relaxing in general!! Take the time to see the 3D Virtual Interior Tour via the link provided! This home offers Function and Connection with ALL SPACES!!
Location
State FL
County Escambia
Zoning Res Single
Rooms
Dining Room Kitchen/Dining Combo
Kitchen Not Updated, Kitchen Island, Pantry, Solid Surface Countertops
Interior
Interior Features Storage, Baseboards, Ceiling Fan(s), High Ceilings, Walk-In Closet(s), Sun Room
Heating Natural Gas
Cooling Central Air, Ceiling Fan(s)
Flooring Hardwood, Tile
Fireplace true
Appliance Gas Water Heater, Dryer, Washer, Built In Microwave, Dishwasher, Disposal, Oven/Cooktop, Refrigerator
Exterior
Exterior Feature Fire Pit, Sprinkler
Garage 2 Car Garage, Garage Door Opener
Garage Spaces 2.0
Fence Back Yard
Pool None
Community Features Sidewalks
Utilities Available Cable Available
Waterfront No
Waterfront Description None, No Water Features
View Y/N No
Roof Type Shingle
Parking Type 2 Car Garage, Garage Door Opener
Total Parking Spaces 2
Garage Yes
Building
Lot Description Interior Lot
Faces Nine Mile Rd to University Drive North to Right onto Hillview then Right onto Knollview in Waterford Place. Home is on the left side.
Story 1
Water Public
Structure Type Frame
New Construction No
Others
HOA Fee Include Association
Tax ID 531S301100010004
Security Features Security System, Smoke Detector(s)
Read Less Info
Want to know what your home might be worth? Contact us for a FREE valuation!

Our team is ready to help you sell your home for the highest possible price ASAP

Find out why customers are choosing LPT Realty to meet their real estate needs







