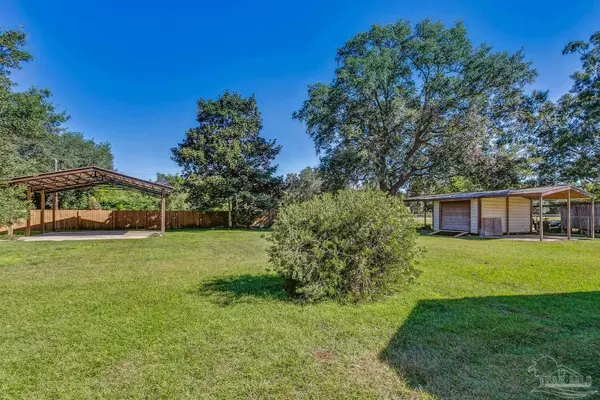Bought with Beverly Sigurnjak • KELLER WILLIAMS REALTY GULF COAST
$450,000
$450,000
For more information regarding the value of a property, please contact us for a free consultation.
3 Beds
3 Baths
3,155 SqFt
SOLD DATE : 11/15/2022
Key Details
Sold Price $450,000
Property Type Single Family Home
Sub Type Single Family Residence
Listing Status Sold
Purchase Type For Sale
Square Footage 3,155 sqft
Price per Sqft $142
Subdivision Sheridan Woods
MLS Listing ID 616993
Sold Date 11/15/22
Style Ranch
Bedrooms 3
Full Baths 3
HOA Y/N No
Originating Board Pensacola MLS
Year Built 1987
Lot Size 1.000 Acres
Acres 1.0
Lot Dimensions 174x251
Property Description
Dream home found!! Don't miss this chance to live on 1 acre in the heart of Pace! Freshly painted and move-in ready this home has it all. Large greatroom with skylights is bright and open. A formal eating area is just off the great room. Beautifully kitchen with quartz countertops, stainless appliances and breakfast nook. Spacious master suite features a walk-in closet, large vanity area and separate water closet. Split floor plan with the additional 2 bedrooms just off the great room. One of the guest bedrooms would make a perfect in-law suite or 2nd master bedroom. This room is handicap assessible with no barrier roll-in shower, ADA approved jet tub with heater and ceiling braces for future lift if needed. Florida room off the great room is perfect for a playroom or exercise room. Relax on the back patio in the hot tub (2020). Wonderful backyard with a 24x24 covered pavilion that is great for entertaining or covered boat or rv space. 12x20 backyard storage building with electric is perfect for a workshop. Newer roof (2015), high impact windows, whole house generator (2021), well and sprinkling system (2018) are just a few of the many highlights of this well maintained home. Convenient to Pace schools, shopping and restaurants! No HOA!
Location
State FL
County Santa Rosa
Zoning Res Single
Rooms
Other Rooms Yard Building
Dining Room Breakfast Bar, Breakfast Room/Nook, Living/Dining Combo
Kitchen Remodeled
Interior
Interior Features Baseboards, Cathedral Ceiling(s), Ceiling Fan(s), High Speed Internet, In-Law Floorplan, Recessed Lighting, Bonus Room
Heating Central
Cooling Central Air, Ceiling Fan(s)
Flooring Hardwood, Tile, Carpet
Appliance Electric Water Heater, Built In Microwave, Dishwasher, Refrigerator
Exterior
Exterior Feature Irrigation Well, Sprinkler
Garage 3 Car Garage, Oversized, Side Entrance, Garage Door Opener
Garage Spaces 3.0
Fence Back Yard, Privacy
Pool None
Utilities Available Sewer Available
Waterfront No
Waterfront Description No Water Features
View Y/N No
Roof Type Shingle
Parking Type 3 Car Garage, Oversized, Side Entrance, Garage Door Opener
Total Parking Spaces 3
Garage Yes
Building
Lot Description Central Access
Faces Hwy 90, south on Stephens Rd, turn left on Sheridan Dr. Home is on the left.
Story 1
Water Public
Structure Type Brick
New Construction No
Others
Tax ID 161N29493000A000100
Security Features Smoke Detector(s)
Read Less Info
Want to know what your home might be worth? Contact us for a FREE valuation!

Our team is ready to help you sell your home for the highest possible price ASAP

Find out why customers are choosing LPT Realty to meet their real estate needs







