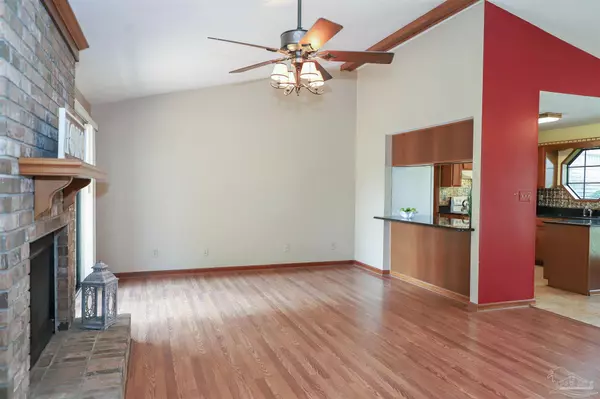Bought with Peggy Braun • Berkshire Hathaway Home Services PenFed Realty
$260,000
$279,500
7.0%For more information regarding the value of a property, please contact us for a free consultation.
3 Beds
2 Baths
1,414 SqFt
SOLD DATE : 11/17/2022
Key Details
Sold Price $260,000
Property Type Single Family Home
Sub Type Single Family Residence
Listing Status Sold
Purchase Type For Sale
Square Footage 1,414 sqft
Price per Sqft $183
Subdivision Charter Oaks
MLS Listing ID 615760
Sold Date 11/17/22
Style Traditional
Bedrooms 3
Full Baths 2
HOA Y/N No
Originating Board Pensacola MLS
Year Built 1986
Lot Size 0.280 Acres
Acres 0.28
Property Description
Welcome home to your well kept home in central location close to shopping, hospitals, and entertainment. Mostly brick home home is nestled under beautiful oak trees and surrounded by mature landscaping. When you enter the foyer you will immediately notice no carpeting! Tile flooring and wood look laminate throughout home great for low maintenance and pets. Warm up to your cozy fireplace in spacious, vaulted ceiling living room after a night of football. Guests can enjoy a newer walk in shower in the hall bath. Granite countered kitchen looks out over the living room and breakfast area as well as a window to peek through octogon window to see your guests arriving. Inside laundry a treat with additional pantry storage. True split floor plan with walk in closet and jetted tub in master en suite. Step through the sliding glass door to the large fenced backyard with open deck and storage building. New roof in 2020. Make your appointment to see this home soon before it's gone!
Location
State FL
County Escambia
Zoning Res Single
Rooms
Other Rooms Yard Building
Dining Room Breakfast Bar, Eat-in Kitchen, Living/Dining Combo
Kitchen Updated, Granite Counters
Interior
Interior Features Cathedral Ceiling(s), Ceiling Fan(s), High Speed Internet, Walk-In Closet(s)
Heating Heat Pump, Central, Fireplace(s)
Cooling Central Air, Ceiling Fan(s)
Flooring Tile, Laminate
Fireplace true
Appliance Electric Water Heater, Dishwasher, Disposal, Oven/Cooktop, Refrigerator, Self Cleaning Oven
Exterior
Exterior Feature Sprinkler
Parking Features 2 Car Garage, Garage Door Opener
Garage Spaces 2.0
Fence Back Yard, Privacy
Pool None
Utilities Available Cable Available
Waterfront Description None, No Water Features
View Y/N No
Roof Type Composition
Total Parking Spaces 2
Garage Yes
Building
Faces Coming north up 9th Ave, turn left onto Olive Rd. Take a left on Tippen. Take a right on Raines. Take a left on Desert St.
Story 1
Water Public
Structure Type Frame
New Construction No
Others
HOA Fee Include None
Tax ID 171S304300010005
Security Features Smoke Detector(s)
Read Less Info
Want to know what your home might be worth? Contact us for a FREE valuation!

Our team is ready to help you sell your home for the highest possible price ASAP

Find out why customers are choosing LPT Realty to meet their real estate needs







