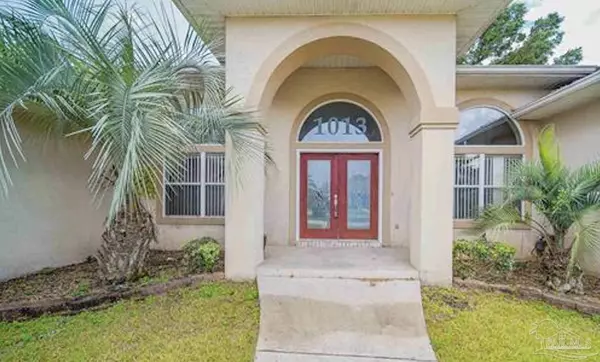Bought with Maria Woodall • XCELLENCE REALTY, INC.
$460,000
$499,000
7.8%For more information regarding the value of a property, please contact us for a free consultation.
4 Beds
2.5 Baths
3,600 SqFt
SOLD DATE : 11/22/2022
Key Details
Sold Price $460,000
Property Type Single Family Home
Sub Type Single Family Residence
Listing Status Sold
Purchase Type For Sale
Square Footage 3,600 sqft
Price per Sqft $127
Subdivision White Cedar Gardens
MLS Listing ID 611523
Sold Date 11/22/22
Style Contemporary
Bedrooms 4
Full Baths 2
Half Baths 1
HOA Fees $29/ann
HOA Y/N Yes
Originating Board Pensacola MLS
Year Built 2005
Lot Size 0.280 Acres
Acres 0.28
Property Description
Beautiful, contemporary home in the desirable White Cedar Gardens subdivision! Located so close to UWF and West Florida Hospital, homes in this prestigious neighborhood don't last long. This house features 3,100 square feet of interior space plus an additional 460 square feet in the heated and cooled Florida room. It also has 4 bedrooms (plus and office) and 2.5 bathrooms, making this a great option for a large or growing family. The interior has character abound with architectural details including super high ceilings with trey cutouts and uplighting, built-ins, arched doorways and windows, and more! The floorplan is wide open with flowing cherry hardwood throughout the living areas and granite tile in the eat-in kitchen. Cooking a meal in this amazing kitchen would be a dream! With granite counters, a huge peninsula and breakfast bar, and a view of the living room's fireplace, you'll never want to leave. Split from the other three bedrooms, the master suite is a private oasis. It offers trey ceilings, even more built-ins and an AWESOME ensuite bathroom! The ensuite has his and hers walk-in closets, separate vanities (one of which has a makeup counter), a spa tub, and tiled shower. To keep things cool this summer, there is even a new, split HVAC system inside and a mini unit in the Florida room!
Location
State FL
County Escambia
Zoning Res Single
Rooms
Dining Room Breakfast Bar, Breakfast Room/Nook, Formal Dining Room
Kitchen Not Updated, Granite Counters, Pantry
Interior
Interior Features Storage, Baseboards, Bookcases, Ceiling Fan(s), Crown Molding, High Ceilings, High Speed Internet, Plant Ledges, Recessed Lighting, Walk-In Closet(s), Office/Study, Sun Room
Heating Central
Cooling Central Air, Ceiling Fan(s)
Flooring Hardwood, Marble, Carpet
Fireplaces Type Electric
Fireplace true
Appliance Electric Water Heater, Built In Microwave, Dishwasher, Disposal
Exterior
Garage 2 Car Garage, Circular Driveway
Garage Spaces 2.0
Fence Back Yard, Privacy
Pool None
Utilities Available Cable Available
Waterfront No
View Y/N No
Roof Type Shingle
Parking Type 2 Car Garage, Circular Driveway
Total Parking Spaces 2
Garage Yes
Building
Lot Description Central Access
Faces Head W. on E. Olive Rd. towards Stonebrook Dr. Turn right onto Cody Ln. Turn right onto Yellow Birch Landing and immediately turn right onto Black Walnut Trail.
Story 1
Water Public
Structure Type Frame
New Construction No
Others
Tax ID Elem:Middle:High:Dir:Legal:Lis
Security Features Smoke Detector(s)
Read Less Info
Want to know what your home might be worth? Contact us for a FREE valuation!

Our team is ready to help you sell your home for the highest possible price ASAP

Find out why customers are choosing LPT Realty to meet their real estate needs







