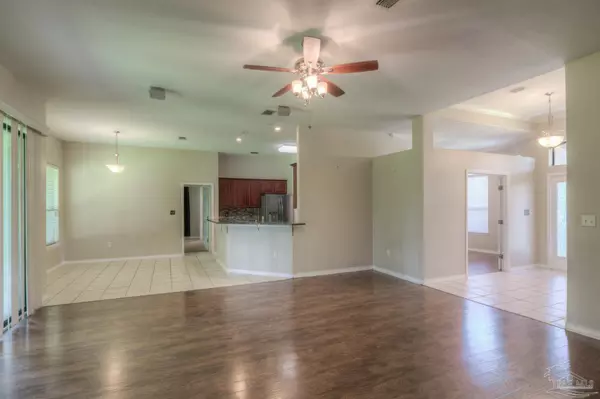Bought with Sara Davis • KELLER WILLIAMS REALTY GULF COAST
$410,000
$429,000
4.4%For more information regarding the value of a property, please contact us for a free consultation.
4 Beds
2 Baths
2,326 SqFt
SOLD DATE : 11/22/2022
Key Details
Sold Price $410,000
Property Type Single Family Home
Sub Type Single Family Residence
Listing Status Sold
Purchase Type For Sale
Square Footage 2,326 sqft
Price per Sqft $176
Subdivision Holley By The Sea
MLS Listing ID 612776
Sold Date 11/22/22
Style Contemporary
Bedrooms 4
Full Baths 2
HOA Fees $37/ann
HOA Y/N Yes
Originating Board Pensacola MLS
Year Built 2003
Lot Size 0.460 Acres
Acres 0.46
Lot Dimensions 100x200
Property Description
Exclusive Custom Built Brick Home in Holley by the Sea Subdivision ~ Available Now! ~ Built by Bay Pointe Homes in 2003, this home offers 2326 Sq.Ft., 1/2 Acre lot, 4 bedrooms & 2 generous baths. Exceptionally functional open concept split floor plan, formal dining room/office. New Roof. Kitchen boasts solid wood cabinets with crown molding, granite counter tops, backsplash, stainless steel appliances, new LG refrigerator & breakfast nook area. Light and bright living room featuring 10' ceilings a wood burning fireplace & sliding doors that lead to the covered lanai and spacious back yard. Master bedroom suite is well appointed w/ trey ceiling, recessed lighting & private door to the lanai, the bath offer double vanities, garden tub, separate shower all with cultured marble. Sizable additional bedrooms; two of them having their own walk-in-closets w/ adjoining jack and jill bathroom, custom cabinetry, cultured marble vanities and tub/shower combo. Oversized garage at 22' x 24', new water heater, sprinkler system. Minutes to Gulf Coast's finest beaches, community dock, pool, playground, tennis, fishing pier, tennis, gym, sauna, picnic area and more!
Location
State FL
County Santa Rosa
Zoning Deed Restrictions,Res Single
Rooms
Dining Room Breakfast Room/Nook, Formal Dining Room
Kitchen Not Updated, Granite Counters
Interior
Interior Features Baseboards, Ceiling Fan(s), Crown Molding, Recessed Lighting
Heating Central, Fireplace(s)
Cooling Central Air, Ceiling Fan(s), ENERGY STAR Qualified Equipment
Flooring Tile, Carpet
Fireplace true
Appliance Electric Water Heater, Built In Microwave, Dishwasher, Disposal, Oven/Cooktop, Refrigerator, ENERGY STAR Qualified Dishwasher, ENERGY STAR Qualified Refrigerator, ENERGY STAR Qualified Water Heater
Exterior
Garage 2 Car Garage, Oversized, Garage Door Opener
Garage Spaces 2.0
Fence Back Yard, Privacy
Pool None
Community Features Beach, Pool, Community Room, Fitness Center, Fishing, Game Room, Pavilion/Gazebo, Picnic Area, Pier, Playground, Sauna, Tennis Court(s)
Waterfront No
View Y/N No
Roof Type Shingle
Parking Type 2 Car Garage, Oversized, Garage Door Opener
Total Parking Spaces 2
Garage Yes
Building
Lot Description Central Access, Interior Lot
Faces From HWY 98, North on Sunrise Dr. Turn Right on Manatee. Left on Basswood, Right on Jasper.
Story 1
Structure Type Frame
New Construction No
Others
Tax ID 182S261920179000160
Security Features Security System, Smoke Detector(s)
Read Less Info
Want to know what your home might be worth? Contact us for a FREE valuation!

Our team is ready to help you sell your home for the highest possible price ASAP

Find out why customers are choosing LPT Realty to meet their real estate needs







