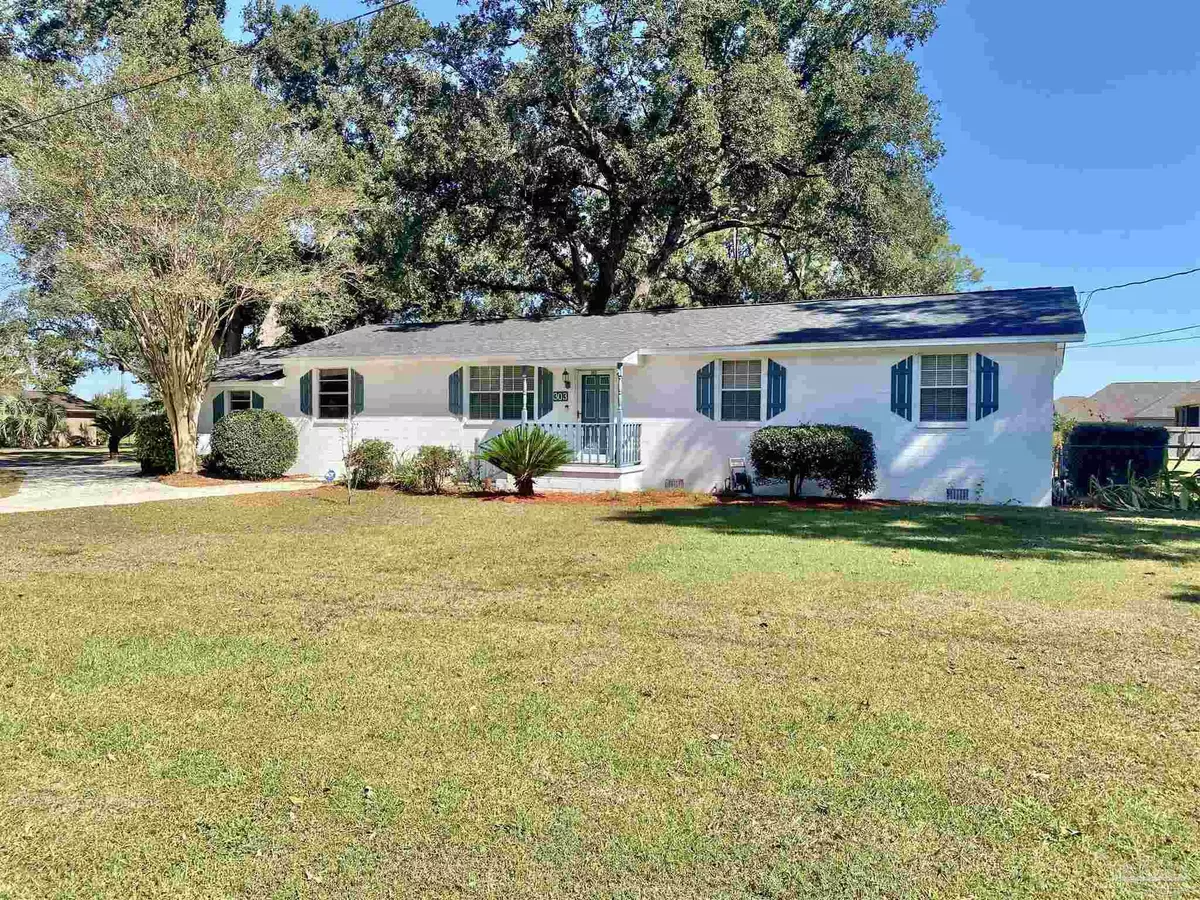Bought with Levi Fortner • XCELLENCE REALTY, INC.
$261,965
$274,900
4.7%For more information regarding the value of a property, please contact us for a free consultation.
4 Beds
2 Baths
2,302 SqFt
SOLD DATE : 11/22/2022
Key Details
Sold Price $261,965
Property Type Single Family Home
Sub Type Single Family Residence
Listing Status Sold
Purchase Type For Sale
Square Footage 2,302 sqft
Price per Sqft $113
Subdivision Ensley
MLS Listing ID 618601
Sold Date 11/22/22
Style Traditional
Bedrooms 4
Full Baths 2
HOA Y/N No
Originating Board Pensacola MLS
Year Built 1961
Lot Size 0.510 Acres
Acres 0.51
Property Description
This well maintained home, tucked away on a spacious and quiet corner lot provides the perfect space for your family. It is within minutes of 9 Mile Road and Highway 29, bringing you close to restaurants, groceries, UWF, Walmart, Target and so much more! With 4 bedroom and 2 bathrooms, this home brings 2,302 SF of a spacious living room, cozy family room with brick fireplace, an open kitchen & dining area, a large 2 car garage and an indoor space for storage or a craft room! Sit on the swing or on the covered back porch and enjoy your beautifully landscaped backyard, that includes a lemon tree and a rose garden. Also on the half acre lot, sits a large 2-car garage workshop with custom shelving and a porch perfect for sitting. The home was included in the Rebuild NWFL program and received hurricane clips, hurricane shutters for all windows and impact-resistant garage and exterior doors. Additionally, the home offers an updated HVAC unit and the roof was replaced in 2018. The home also is equipped with an ADT alarm system that includes sensors on all windows and doors.
Location
State FL
County Escambia
Zoning Res Single
Rooms
Dining Room Kitchen/Dining Combo
Kitchen Not Updated, Laminate Counters, Pantry
Interior
Interior Features Storage, Baseboards, Bookcases, Ceiling Fan(s), High Speed Internet, Office/Study
Heating Natural Gas, Fireplace(s)
Cooling Central Air, Ceiling Fan(s)
Flooring Hardwood, Laminate
Fireplace true
Appliance Gas Water Heater, Built In Microwave, Dishwasher, Disposal, Oven/Cooktop, Refrigerator, Self Cleaning Oven
Exterior
Garage 2 Car Garage, Circular Driveway, Garage Door Opener
Garage Spaces 2.0
Fence Back Yard, Chain Link, Privacy
Pool None
Utilities Available Cable Available
Waterfront No
Waterfront Description None
View Y/N No
Roof Type Shingle
Total Parking Spaces 2
Garage Yes
Building
Lot Description Corner Lot
Faces Heading South on Chemstrand Road from 9 Mile Road, take a left onto Camden Road. Home is the last home on the right at the dead end.
Story 1
Structure Type Block
New Construction No
Others
Tax ID 121S304101011004
Security Features Security System, Smoke Detector(s)
Special Listing Condition As Is
Read Less Info
Want to know what your home might be worth? Contact us for a FREE valuation!

Our team is ready to help you sell your home for the highest possible price ASAP

Find out why customers are choosing LPT Realty to meet their real estate needs







