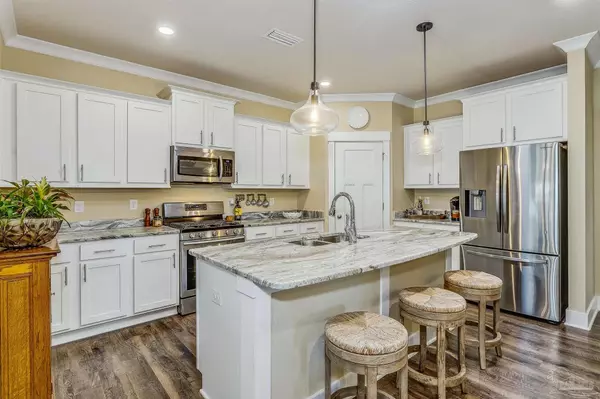Bought with Wesley Carter • Levin Rinke Realty
$315,000
$325,000
3.1%For more information regarding the value of a property, please contact us for a free consultation.
4 Beds
2 Baths
1,838 SqFt
SOLD DATE : 11/29/2022
Key Details
Sold Price $315,000
Property Type Single Family Home
Sub Type Single Family Residence
Listing Status Sold
Purchase Type For Sale
Square Footage 1,838 sqft
Price per Sqft $171
Subdivision Bradfield
MLS Listing ID 618868
Sold Date 11/29/22
Style Cottage, Craftsman
Bedrooms 4
Full Baths 2
HOA Fees $10/ann
HOA Y/N Yes
Originating Board Pensacola MLS
Year Built 2020
Lot Size 7,204 Sqft
Acres 0.1654
Lot Dimensions 60x120
Property Description
Newer construction with a vast array of fabulous upgrades. Situated on a higher elevation, the home boasts an abundance of curb appeal. You will be greeted by a new custom front door and copper exterior lights. The interior offers a gas fireplace, luxury vinyl plank flooring and custom shades/shutters. The kitchen is sure to please! It highlights white shaker style cabinetry, beautiful granite counters, and a stainless appliance package that includes a gas cooktop. You will surely appreciate the upgrades in the laundry room. The current owner added a butcher block folding space and additional cabinetry for storage. Both baths offer granite counters and custom tile work. When you decide to retreat outdoors, the backyard is adorned with flagstone pavers creating a quaint courtyard area. This home shows as brand new, but offers upgrades you won't find in new construction. Move in and enjoy!
Location
State FL
County Escambia
Zoning Res Single
Rooms
Dining Room Breakfast Bar, Kitchen/Dining Combo, Living/Dining Combo
Kitchen Updated, Granite Counters, Kitchen Island, Pantry
Interior
Interior Features Ceiling Fan(s), Crown Molding, Recessed Lighting
Heating Central
Cooling Central Air, Ceiling Fan(s)
Flooring Carpet, Simulated Wood
Fireplace true
Appliance Electric Water Heater, Built In Microwave, Dishwasher, Disposal, Oven/Cooktop, Refrigerator
Exterior
Garage 2 Car Garage, Front Entrance, Garage Door Opener
Garage Spaces 2.0
Pool None
Community Features Sidewalks
Utilities Available Underground Utilities
Waterfront No
View Y/N No
Roof Type Shingle
Parking Type 2 Car Garage, Front Entrance, Garage Door Opener
Total Parking Spaces 2
Garage Yes
Building
Lot Description Interior Lot
Faces From Nine Mile Rd, go North on Pine Forest. Take a left at the Hwy 297 light. At the flashing light, stay right on Hwy 297. Bradfield will be on your left just past Sherrilane Drive.
Story 1
Water Public
Structure Type Frame
New Construction No
Others
Tax ID 361N312201016001
Read Less Info
Want to know what your home might be worth? Contact us for a FREE valuation!

Our team is ready to help you sell your home for the highest possible price ASAP

Find out why customers are choosing LPT Realty to meet their real estate needs







