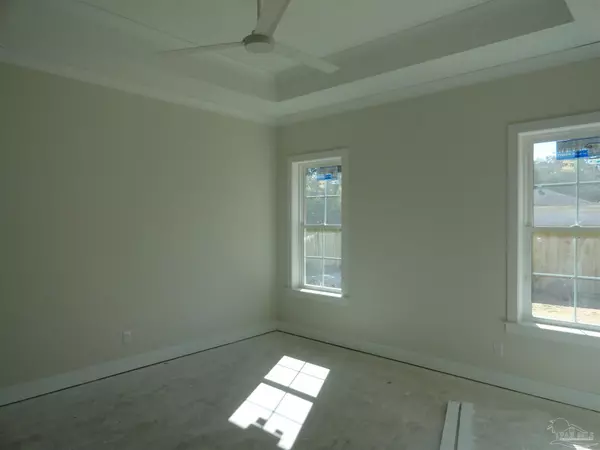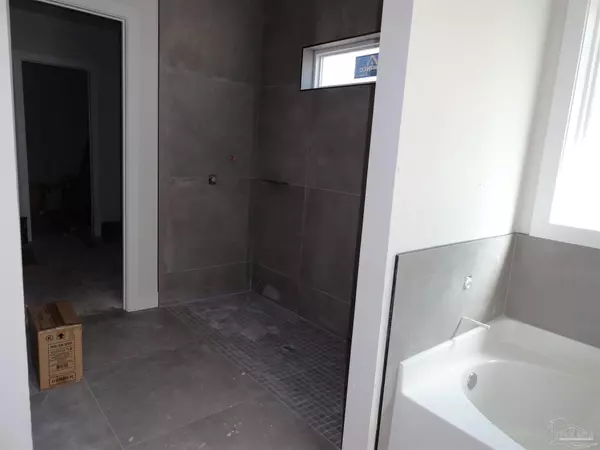Bought with Heidi Cook, Llc • Bill Sheffield Realty
$720,000
$749,900
4.0%For more information regarding the value of a property, please contact us for a free consultation.
3 Beds
2.5 Baths
2,238 SqFt
SOLD DATE : 11/29/2022
Key Details
Sold Price $720,000
Property Type Single Family Home
Sub Type Single Family Residence
Listing Status Sold
Purchase Type For Sale
Square Footage 2,238 sqft
Price per Sqft $321
Subdivision New City Tract
MLS Listing ID 617781
Sold Date 11/29/22
Style Contemporary, Craftsman
Bedrooms 3
Full Baths 2
Half Baths 1
HOA Y/N No
Originating Board Pensacola MLS
Year Built 2022
Lot Size 5,553 Sqft
Acres 0.1275
Lot Dimensions 40 X 137.5
Property Description
Custom built new construction home almost complete. This 3 bedroom and 2.5 bath home with 2238 sq. ft. living area is built so you won't compromise on quality or location. High-end features include impact windows, custom cabinets, irrigation system, tankless gas water heater, tile in wet areas, engineered hardwood flooring, security system, wired to be smart home capable, 10' ceilings downstairs, vent free gas fireplace and much more! Downtown, Bayview Park and the beaches are just minutes away. Please be careful when viewing property with construction ongoing. All sizes are approximate. Listing agent is related to seller.
Location
State FL
County Escambia
Zoning Res Single
Rooms
Dining Room Living/Dining Combo
Kitchen Not Updated, Kitchen Island, Pantry
Interior
Interior Features Baseboards, Boxed Ceilings, Ceiling Fan(s), Crown Molding, High Ceilings, High Speed Internet, Walk-In Closet(s)
Heating Heat Pump, Central
Cooling Heat Pump, Central Air, Ceiling Fan(s)
Flooring Hardwood, See Remarks, Tile
Fireplace true
Appliance Tankless Water Heater/Gas, Built In Microwave, Dishwasher, Disposal, Self Cleaning Oven
Exterior
Exterior Feature Sprinkler
Garage Garage, Front Entrance, Guest, Garage Door Opener
Garage Spaces 1.0
Fence Back Yard
Pool None
Utilities Available Cable Available
Waterfront No
Waterfront Description None, No Water Features
View Y/N No
Roof Type Shingle, Gable
Parking Type Garage, Front Entrance, Guest, Garage Door Opener
Total Parking Spaces 2
Garage Yes
Building
Lot Description Interior Lot
Faces North on 12th from Cervantes Avenue. Turn right on Maxwell Street to home on right.
Story 2
Water Public
Structure Type Brick, Frame
New Construction Yes
Others
HOA Fee Include None
Tax ID 000S009025004260
Security Features Security System, Smoke Detector(s)
Read Less Info
Want to know what your home might be worth? Contact us for a FREE valuation!

Our team is ready to help you sell your home for the highest possible price ASAP

Find out why customers are choosing LPT Realty to meet their real estate needs







