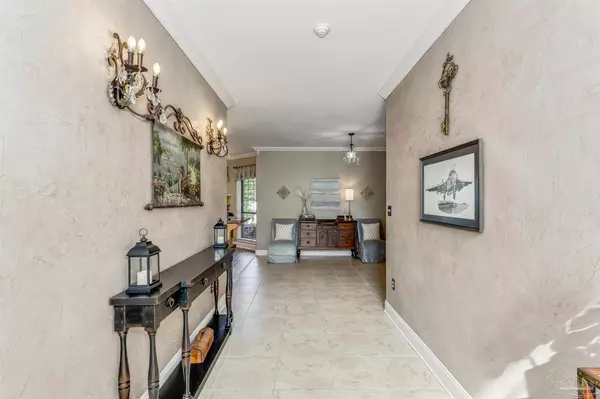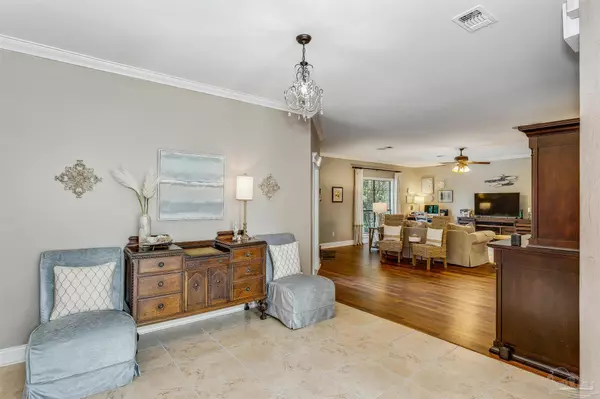Bought with Tim Ekelund • 1st Class Real Estate Gulf Coast
$760,000
$799,000
4.9%For more information regarding the value of a property, please contact us for a free consultation.
4 Beds
3.5 Baths
3,513 SqFt
SOLD DATE : 12/01/2022
Key Details
Sold Price $760,000
Property Type Single Family Home
Sub Type Single Family Residence
Listing Status Sold
Purchase Type For Sale
Square Footage 3,513 sqft
Price per Sqft $216
Subdivision Macky Bluffs
MLS Listing ID 615732
Sold Date 12/01/22
Style Contemporary
Bedrooms 4
Full Baths 3
Half Baths 1
HOA Fees $25/ann
HOA Y/N Yes
Originating Board Pensacola MLS
Year Built 2005
Lot Size 0.350 Acres
Acres 0.35
Lot Dimensions 100X150
Property Description
OPEN HOUSE SUNDAY 9/18/22 1:00-3:00!!! SPECTACULAR PANORAMIC VIEW OF BAY from this elevated location in popular Macky Bluffs. Wonderful Family Friendly Home with spalshy Gunite Pool and Outstanding floor plan. Master on the Main, 3 upstairs bedrooms all with adjoining baths...private or Jack n Jill. Large open playroom/bonus room/teen hang out space with wetbar and fantastic water view. 9' ceilings with crown mold and custom door trims thruout. Tile, LVP and wood bamboo flooring in all public areas and baths. Huge Cook's kitchen with Thermador gas cooktop, Bosch oven and dishwasher, plentiful cabinets and granite workspace, oversized gorgeous copper sink. Adjoining dining room plus spacious breakfast area overlooks the water. Dining room currently used as office. Living room is all open with fireplace. Master suite fit for a king/queen with 2015 renovation features lovely, honed marble double vanities, jetted tub, large separate shower, water closet and " to die for" dressing room sized closet with built ins. This suite adjoins the spacious screen porch for large gatherings or a quiet place to relax and enjoy the peaceful Bayview. 2022 both HVAC systems replaced; 2021 new carpet, flooring in kitchen+living room;2017 new landscaping;2012 new Hybrid electric 120 gal heatpump water heater. Laundry/mudroom adjoins oversized double garage. Plenty of family fun and entertaining in the Gunite pool over looking the bay. Expansive terraced rear yard is enclosed with aluminum "wrought iron look" fencing and heavy landscaping offering lots of privacy but open space. Plenty of safe play area for kids and pets. Yard fully covered by underground irrigation system. There will be a brand new roof installed prior to closing.
Location
State FL
County Escambia
Zoning Res Single
Rooms
Dining Room Breakfast Bar, Breakfast Room/Nook, Formal Dining Room
Kitchen Updated, Granite Counters, Pantry
Interior
Interior Features Storage, Baseboards, Ceiling Fan(s), Crown Molding, High Ceilings, Recessed Lighting, Sound System, Walk-In Closet(s), Wet Bar
Heating Multi Units, Fireplace(s)
Cooling Multi Units, Heat Pump, Ceiling Fan(s)
Flooring Bamboo, Hardwood, Tile, Carpet
Fireplace true
Appliance Electric Water Heater, Heat Recovery System Water Heater, Built In Microwave, Dishwasher, Disposal, Refrigerator, Self Cleaning Oven
Exterior
Exterior Feature Sprinkler
Garage 2 Car Garage, Circular Driveway, Side Entrance, Garage Door Opener
Garage Spaces 2.0
Fence Back Yard
Pool Gunite, In Ground
Utilities Available Cable Available
Waterfront No
Waterfront Description No Water Features
View Y/N Yes
View Bay, Water
Roof Type Shingle
Parking Type 2 Car Garage, Circular Driveway, Side Entrance, Garage Door Opener
Total Parking Spaces 2
Garage Yes
Building
Faces Scenic Hwy, travel past Olive Rd, then turn left on Pelican and turn first right on Pelican Lane House on the right
Story 2
Water Public
Structure Type Frame
New Construction No
Others
Tax ID 031S291100070001
Security Features Security System, Smoke Detector(s)
Read Less Info
Want to know what your home might be worth? Contact us for a FREE valuation!

Our team is ready to help you sell your home for the highest possible price ASAP

Find out why customers are choosing LPT Realty to meet their real estate needs







