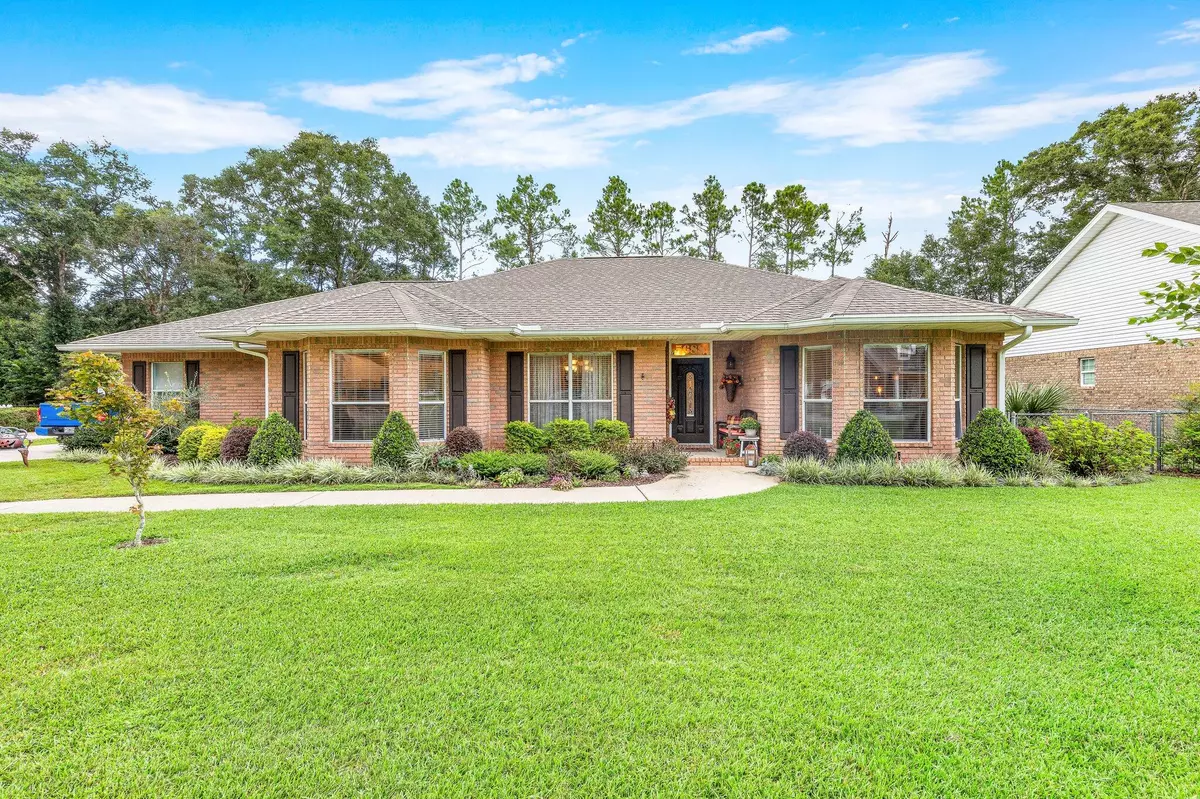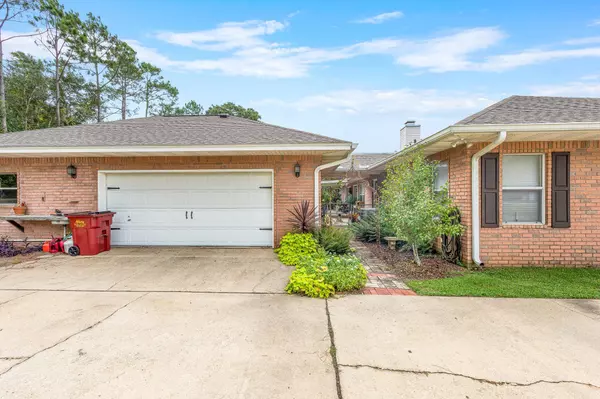$379,000
$379,000
For more information regarding the value of a property, please contact us for a free consultation.
3 Beds
3 Baths
2,278 SqFt
SOLD DATE : 12/01/2022
Key Details
Sold Price $379,000
Property Type Single Family Home
Sub Type Contemporary
Listing Status Sold
Purchase Type For Sale
Square Footage 2,278 sqft
Price per Sqft $166
Subdivision Tanglewood West
MLS Listing ID 908046
Sold Date 12/01/22
Bedrooms 3
Full Baths 2
Half Baths 1
Construction Status Construction Complete
HOA Fees $8/ann
HOA Y/N Yes
Year Built 1994
Annual Tax Amount $1,718
Tax Year 2021
Lot Size 0.340 Acres
Acres 0.34
Property Description
You won't find another custom home like this at this price point! Welcome home to this beautiful CUSTOM built property with loads of great features that will definitely check the boxes of most buyers.This updated home is located in the very desirable Tanglewood Estates (across from 18th hole) and features high ceilings with no popcorn, granite countertops, a large master suite, custom walk-in tile shower in master, lots of built-in shelving and storage throughout home, a wood burning fireplace, two bay windows allowing plenty of natural light, oversized washroom with basin, an oversized CLIMATE CONTROLLED 2-car garage, an additional workshop, full irrigation and well system, and so much more! Age of appliances: Roof- 2 yrs. WH- 4-5 yrs
Location
State FL
County Santa Rosa
Area 10 - North Santa Rosa County
Zoning Resid Single Family
Rooms
Guest Accommodations Pets Allowed
Interior
Interior Features Ceiling Raised, Fireplace, Floor Hardwood, Pantry, Washer/Dryer Hookup, Window Bay, Window Treatment All
Appliance Auto Garage Door Opn, Dishwasher, Microwave, Refrigerator W/IceMk, Smoke Detector, Smooth Stovetop Rnge, Stove/Oven Electric
Exterior
Exterior Feature Yard Building
Garage Garage, Garage Attached, Oversized
Garage Spaces 2.0
Pool None
Community Features Pets Allowed
Utilities Available Electric, Public Water, Septic Tank
Private Pool No
Building
Story 1.0
Structure Type Brick,Roof Dimensional Shg
Construction Status Construction Complete
Schools
Elementary Schools Berryhill
Others
HOA Fee Include Management,Master Association
Assessment Amount $100
Energy Description AC - Central Elect,Ridge Vent,Water Heater - Elect
Financing Conventional,FHA,VA
Read Less Info
Want to know what your home might be worth? Contact us for a FREE valuation!

Our team is ready to help you sell your home for the highest possible price ASAP
Bought with Coldwell Banker Realty

Find out why customers are choosing LPT Realty to meet their real estate needs







