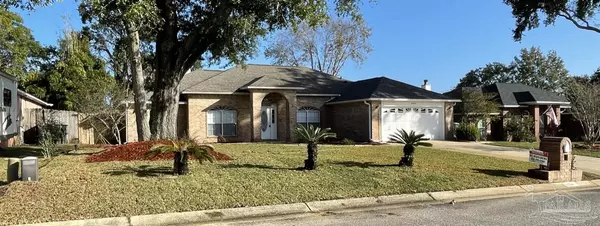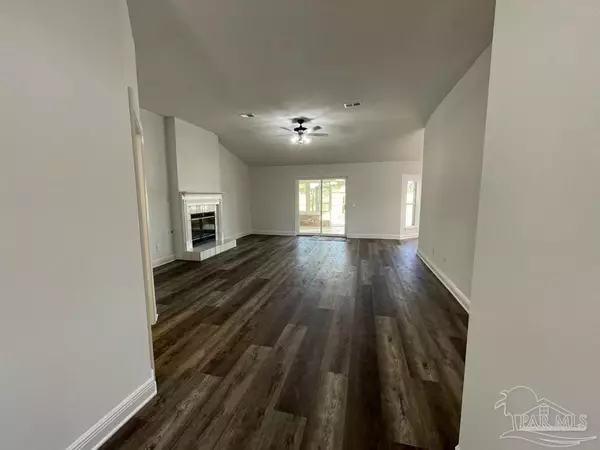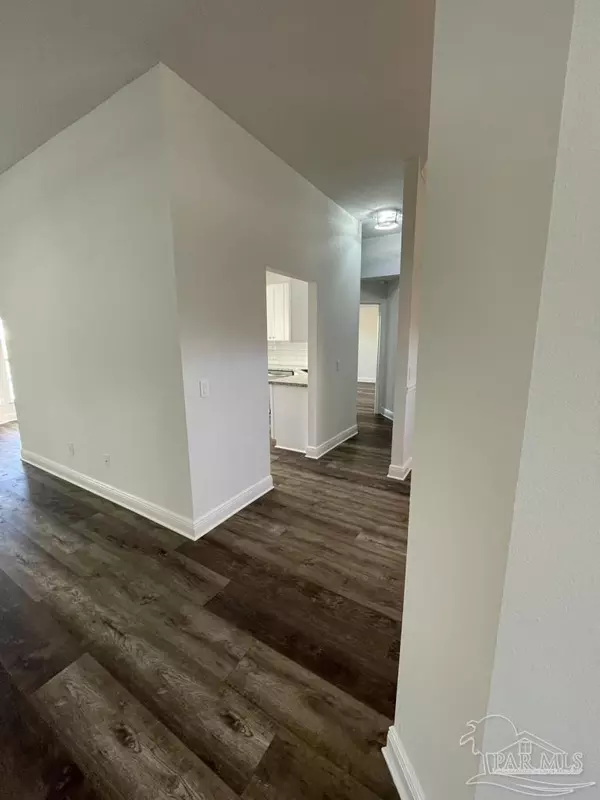Bought with Brandi Wilkinson • Cooper and Company, Inc.
$369,000
$379,000
2.6%For more information regarding the value of a property, please contact us for a free consultation.
3 Beds
2 Baths
2,355 SqFt
SOLD DATE : 12/15/2022
Key Details
Sold Price $369,000
Property Type Single Family Home
Sub Type Single Family Residence
Listing Status Sold
Purchase Type For Sale
Square Footage 2,355 sqft
Price per Sqft $156
Subdivision Magnolia Lake Estates
MLS Listing ID 618658
Sold Date 12/15/22
Style Traditional
Bedrooms 3
Full Baths 2
HOA Y/N No
Originating Board Pensacola MLS
Year Built 1998
Property Description
Spacious split floor plan with 3 bedrooms, 2 full bathrooms and an additional room that may be used for office/library/bedroom. Ceilings are 9 foot throughout entire home and cathedral in the living room. Looking for lots of cabinet space? This kitchen has new 42" white shaker self closing cabinets accented by neutral tile back-splash and granite countertops. Island has a butcher block counter top and additional storage space is available in the pantry with adjustable shelving off the breakfast nook. New stove and new dishwasher are included. If you like gas stoves, this kitchen has the gas hook-up available. Master bath has a large double vanity with lots of storage, tiled shower with a ceiling rainfall shower system and a stand alone soaking tub. Master closet is big enough to add additional closet organizers. Large heated/cooled sunroom looking over the backyard and in-ground pool with a new pool liner. Lots of space for cookouts or some relaxation. Spacious 2 car garage with new garage door opener. New roof. New gas central heat/air and new gas water heater. Buyer to verify all measurements.
Location
State FL
County Escambia
Zoning Res Single
Rooms
Dining Room Breakfast Room/Nook, Formal Dining Room
Kitchen Updated, Granite Counters, Pantry
Interior
Interior Features Ceiling Fan(s), High Ceilings, Vaulted Ceiling(s), Walk-In Closet(s), Office/Study, Sun Room
Heating Natural Gas, Wall/Window Unit(s)
Cooling Gas, Wall/Window Unit(s), Ceiling Fan(s)
Flooring Tile
Fireplace true
Appliance Gas Water Heater, Dishwasher, Self Cleaning Oven
Exterior
Exterior Feature Rain Gutters
Garage 2 Car Garage, Garage Door Opener
Garage Spaces 2.0
Fence Back Yard, Privacy
Pool In Ground
Waterfront No
Waterfront Description None, No Water Features
View Y/N No
Roof Type Shingle, Hip
Parking Type 2 Car Garage, Garage Door Opener
Total Parking Spaces 2
Garage Yes
Building
Lot Description Central Access
Faces Go north on Chemstrand Rd from 9 Mile Rd intersection with Chemstrand, then East on Kingsfield, turn North on Blackwood, go West on Red Fern. Second house on the right counting from the corner. 3084 Red Fern Rs
Story 1
Water Public
Structure Type Brick
New Construction No
Others
HOA Fee Include None
Tax ID 181N302200002005
Read Less Info
Want to know what your home might be worth? Contact us for a FREE valuation!

Our team is ready to help you sell your home for the highest possible price ASAP

Find out why customers are choosing LPT Realty to meet their real estate needs







