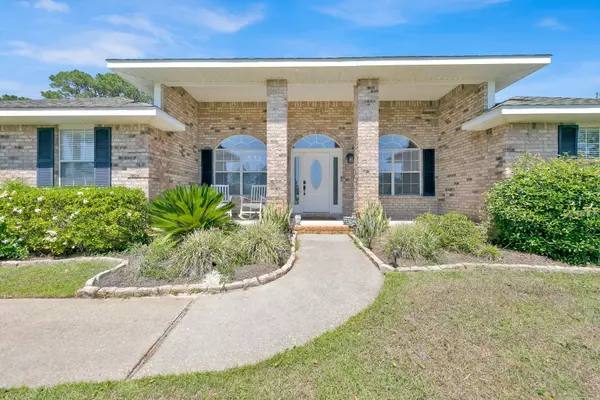$625,000
$640,000
2.3%For more information regarding the value of a property, please contact us for a free consultation.
4 Beds
2 Baths
2,144 SqFt
SOLD DATE : 12/20/2022
Key Details
Sold Price $625,000
Property Type Single Family Home
Sub Type Ranch
Listing Status Sold
Purchase Type For Sale
Square Footage 2,144 sqft
Price per Sqft $291
Subdivision Driftwood Estates
MLS Listing ID 911922
Sold Date 12/20/22
Bedrooms 4
Full Baths 2
Construction Status Construction Complete
HOA Fees $33/ann
HOA Y/N Yes
Year Built 2004
Annual Tax Amount $2,373
Tax Year 2021
Lot Size 0.820 Acres
Acres 0.82
Property Description
Ideally situated on a spacious lot within the highly sought-after Driftwood Estates community, this impeccably maintained single-story home is a rare find. Step through the front door of this ranch style residence into an inviting open floor plan boasting plank tile floors and raised ceilings. The primary suite features a luxurious ensuite bathroom with a dual sink vanity, large jetted tub, separate shower, and walk-in closet. Three additional bedrooms and a second full bath allow plenty of space for a large family. The screened back porch overlooks the spacious back yard and is the perfect setting for al fresco dining or enjoying the refreshing coastal breeze. The privacy fenced back yard backs to preservation land and features an open deck, a fire pit, and plenty of space for a pool.
Location
State FL
County Walton
Area 16 - North Santa Rosa Beach
Zoning Resid Single Family
Rooms
Guest Accommodations Pavillion/Gazebo,Picnic Area,Playground
Interior
Interior Features Breakfast Bar, Ceiling Vaulted, Floor Tile, Floor WW Carpet, Furnished - None, Washer/Dryer Hookup
Appliance Cooktop, Dishwasher, Microwave, Oven Double, Refrigerator, Refrigerator W/IceMk, Smooth Stovetop Rnge, Stove/Oven Electric
Exterior
Exterior Feature Deck Open, Fenced Back Yard, Fenced Privacy, Patio Enclosed, Patio Open, Porch, Porch Open, Porch Screened
Garage Garage, Garage Attached
Garage Spaces 2.0
Pool None
Community Features Pavillion/Gazebo, Picnic Area, Playground
Utilities Available Electric, Public Sewer, Public Water, TV Cable
Private Pool No
Building
Lot Description Restrictions
Story 1.0
Structure Type Brick,Frame,Roof Composite Shngl,Roof Pitched,Slab
Construction Status Construction Complete
Schools
Elementary Schools Van R Butler
Others
HOA Fee Include Accounting,Ground Keeping,Land Recreation,Management,Recreational Faclty
Assessment Amount $400
Energy Description AC - Central Elect,Ceiling Fans,Heat Cntrl Electric,Water Heater - Elect
Financing Conventional,Exchange
Read Less Info
Want to know what your home might be worth? Contact us for a FREE valuation!

Our team is ready to help you sell your home for the highest possible price ASAP
Bought with Scenic Sotheby's International Realty

Find out why customers are choosing LPT Realty to meet their real estate needs







