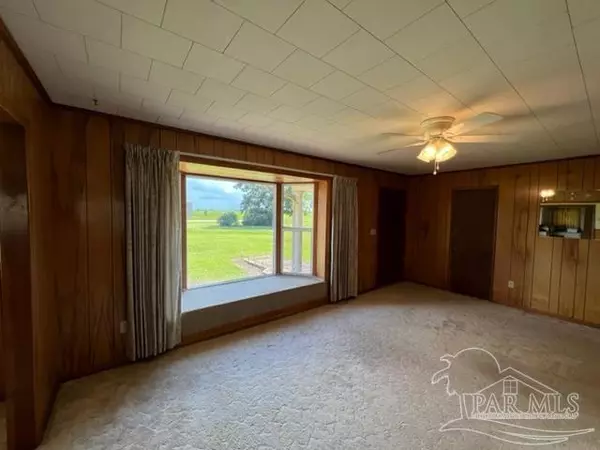Bought with Debbie Rowell • SOUTHERN REAL ESTATE
$165,000
$260,000
36.5%For more information regarding the value of a property, please contact us for a free consultation.
3 Beds
2 Baths
2,190 SqFt
SOLD DATE : 12/28/2022
Key Details
Sold Price $165,000
Property Type Single Family Home
Sub Type Single Family Residence
Listing Status Sold
Purchase Type For Sale
Square Footage 2,190 sqft
Price per Sqft $75
MLS Listing ID 613644
Sold Date 12/28/22
Style Traditional
Bedrooms 3
Full Baths 2
HOA Y/N No
Originating Board Pensacola MLS
Year Built 1972
Lot Size 5.380 Acres
Acres 5.38
Lot Dimensions 395x606
Property Description
This country charm sits on +/- 5 acres and boasts over 2,100 sq. ft. The 3/2 design is perfect for any buyer! The large front living room overflows into a spacious dining/kitchen combo. The kitchen comes equipped with sliding door spice cabinets and a full custom-built pantry. The first full bath is conveniently located next to the oversized family room. Down the private hall you will find the bedrooms and additional full bath. The exterior of the home is just as impressive! There is a 17x13 covered porch overlooking the yard so you can enjoy any weather. With over 5 acres that is partially being used at farmland for crops, the possibilities are plentiful. The workshop includes a roll-up door and shelving throughout. Rural tranquility at its finest so don't waste another minute and give us a call today! ALL SQ. FOOTAGE AND DIMENSIONS ARE APPROXIMATE AND IS THE BUYER'S RESPONSIBILITY TO VERIFY.
Location
State FL
County Escambia
Zoning County
Rooms
Other Rooms Workshop/Storage
Dining Room Kitchen/Dining Combo
Kitchen Not Updated
Interior
Interior Features Baseboards, Ceiling Fan(s), Crown Molding, Bonus Room
Heating Heat Pump, Central
Cooling Heat Pump, Central Air, Ceiling Fan(s)
Flooring Vinyl, Carpet
Appliance Electric Water Heater, Dishwasher, Refrigerator
Exterior
Garage 2 Car Carport
Carport Spaces 2
Pool None
Waterfront No
Waterfront Description None, No Water Features
View Y/N No
Roof Type Metal
Parking Type 2 Car Carport
Total Parking Spaces 2
Garage No
Building
Lot Description Central Access
Faces From downtown Atmore go south on US Highway 21 for 2.0 miles. Continue straight onto US Highway 97 for 4.0 miles. Then take a right onto Pelt Rd. In 0.3 miles the property will be on your right.
Story 1
Water Public
Structure Type Brick
New Construction No
Others
HOA Fee Include None
Tax ID 245N331204000000
Read Less Info
Want to know what your home might be worth? Contact us for a FREE valuation!

Our team is ready to help you sell your home for the highest possible price ASAP

Find out why customers are choosing LPT Realty to meet their real estate needs







