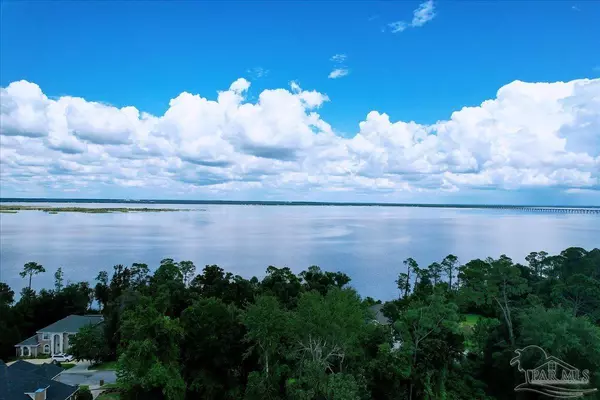Bought with Seth Hamilton • NW Florida Real Estate
$675,000
$699,000
3.4%For more information regarding the value of a property, please contact us for a free consultation.
3 Beds
2.5 Baths
3,566 SqFt
SOLD DATE : 12/28/2022
Key Details
Sold Price $675,000
Property Type Single Family Home
Sub Type Single Family Residence
Listing Status Sold
Purchase Type For Sale
Square Footage 3,566 sqft
Price per Sqft $189
Subdivision Macky Bluffs
MLS Listing ID 615241
Sold Date 12/28/22
Style Traditional
Bedrooms 3
Full Baths 2
Half Baths 1
HOA Fees $25/ann
HOA Y/N Yes
Originating Board Pensacola MLS
Year Built 2003
Lot Size 0.350 Acres
Acres 0.35
Property Description
Beautiful custom French Country home in Macky Bluffs, designed by architect Howard Meacham. Special features include a European courtyard., a wisteria covered pergola that blooms over the aged brick patio as viewed from your spacious living room, custom blinds, a beamed ceiling, 10' ceilings, a large gas fireplace in the family room and a double gas fireplace between the master bedroom and study, a Generac whole-house generator, and a temperature controlled workshop in the garage. Recent upgrades include 2 new HVAC heat pumps (2020/2022), disposal and downdraft range (2019), washer/dryer/dishwasher/microwave (2020), new roof with Corning Endurance architectural shingles and new gutters (2021), 23 375W solar panels paid in full (11/21), 50-gal water heater (1/22), garage door (6/22), privacy fence (8/22), and new refrigerator 8/22.
Location
State FL
County Escambia
Zoning Res Single
Rooms
Dining Room Breakfast Room/Nook, Formal Dining Room
Kitchen Not Updated, Stone Counters
Interior
Interior Features Bookcases, Ceiling Fan(s), High Ceilings, High Speed Internet, Walk-In Closet(s), Office/Study
Heating Multi Units, Central
Cooling Multi Units, Heat Pump, Ceiling Fan(s)
Flooring Tile, Carpet
Fireplaces Type Master Bedroom
Fireplace true
Appliance Electric Water Heater, Dishwasher, Disposal, Down Draft, Microwave, Refrigerator, Self Cleaning Oven
Exterior
Exterior Feature Sprinkler, Rain Gutters
Garage 2 Car Garage, Courtyard Entrance, Side Entrance
Garage Spaces 2.0
Fence Back Yard
Pool None
Utilities Available Cable Available, Underground Utilities
Waterfront No
Waterfront Description None, No Water Features
View Y/N No
Roof Type Shingle
Parking Type 2 Car Garage, Courtyard Entrance, Side Entrance
Total Parking Spaces 2
Garage Yes
Building
Lot Description Central Access
Faces From I-10, Scenic Hwy north, left at Pelican Lane into Macky Bluffs
Story 2
Water Public
Structure Type Brick
New Construction No
Others
HOA Fee Include Association
Tax ID 031S291100070003
Security Features Security System
Read Less Info
Want to know what your home might be worth? Contact us for a FREE valuation!

Our team is ready to help you sell your home for the highest possible price ASAP

Find out why customers are choosing LPT Realty to meet their real estate needs







