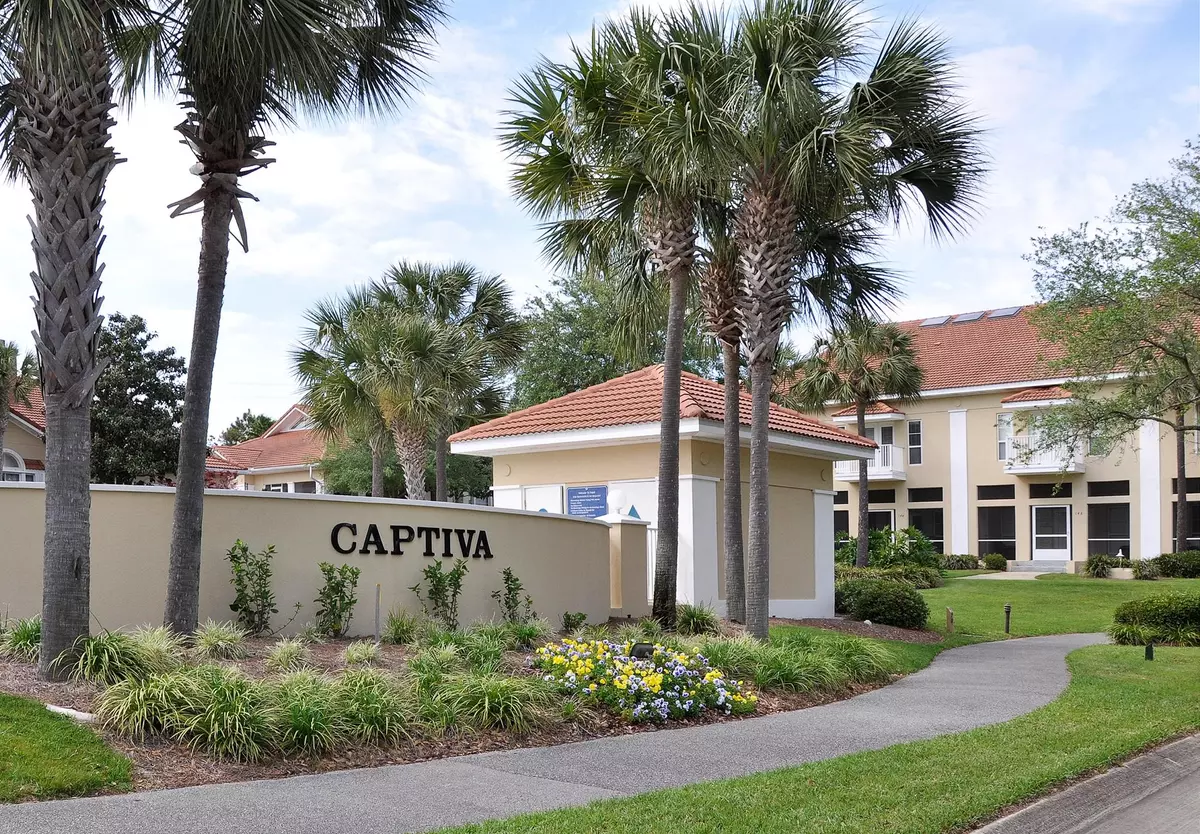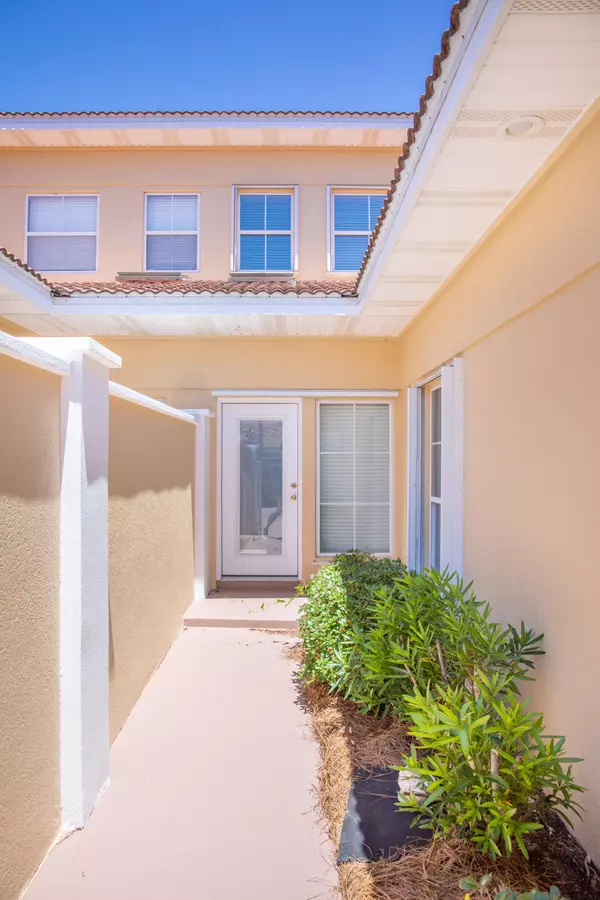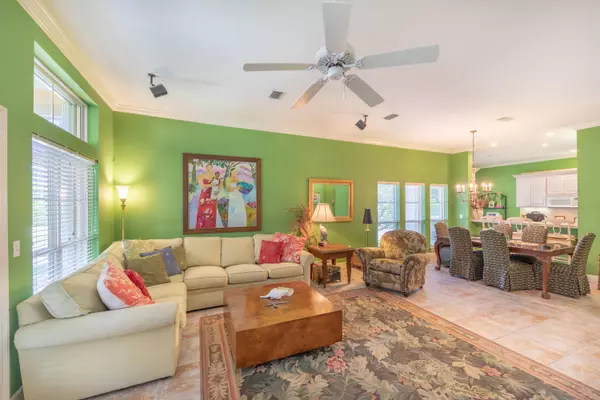$474,000
$500,000
5.2%For more information regarding the value of a property, please contact us for a free consultation.
3 Beds
4 Baths
2,650 SqFt
SOLD DATE : 06/16/2020
Key Details
Sold Price $474,000
Property Type Condo
Sub Type Condominium
Listing Status Sold
Purchase Type For Sale
Square Footage 2,650 sqft
Price per Sqft $178
Subdivision Captiva At Tops'L
MLS Listing ID 798000
Sold Date 06/16/20
Bedrooms 3
Full Baths 3
Half Baths 1
Construction Status Construction Complete
HOA Fees $565/mo
HOA Y/N Yes
Year Built 1999
Annual Tax Amount $3,805
Tax Year 2017
Property Description
Seller wants this one gone! $65,000 price reduction. Captiva 24 is one of the largest floor plans in the coveted Tops'l Resort! This 3 bedroom, 3 1/2 bath gem is what you have been looking for! 24 features a unique floor plan with a master down and a master up! The large open concept first floor is perfect for those big family gatherings. Sit on your screened in front porch or on your private back patio and enjoy the sounds of nature. Upstairs, in addition to the master bedroom with a full bath, there is a large third bedroom also with a full bath. Tops'l is a 54 acre resort with amenities galore!
Location
State FL
County Walton
Area 15 - Miramar/Sandestin Resort
Rooms
Guest Accommodations BBQ Pit/Grill,Beach,Community Room,Deed Access,Exercise Room,Fishing,Gated Community,Pavillion/Gazebo,Pets Allowed,Picnic Area,Pool,Sauna/Steam Room,Tennis,TV Cable,Waterfront,Whirlpool
Kitchen First
Interior
Interior Features Breakfast Bar, Ceiling Raised, Floor Tile, Floor WW Carpet, Furnished - All, Kitchen Island, Owner's Closet, Pantry, Renovated, Shelving, Skylight(s), Washer/Dryer Hookup, Window Treatment All, Woodwork Painted
Appliance Auto Garage Door Opn, Dishwasher, Disposal, Dryer, Microwave, Refrigerator, Refrigerator W/IceMk, Smoke Detector, Stove/Oven Electric, Washer
Exterior
Garage Garage, See Remarks
Garage Spaces 2.0
Pool Community
Community Features BBQ Pit/Grill, Beach, Community Room, Deed Access, Exercise Room, Fishing, Gated Community, Pavillion/Gazebo, Pets Allowed, Picnic Area, Pool, Sauna/Steam Room, Tennis, TV Cable, Waterfront, Whirlpool
Utilities Available Electric, Phone, Public Sewer, Public Water, TV Cable
Private Pool Yes
Building
Story 2.0
Structure Type Roof Tile/Slate,Stucco
Construction Status Construction Complete
Schools
Elementary Schools Van R Butler
Others
HOA Fee Include Accounting,Ground Keeping,Insurance,Internet Service,Legal,Management,Master Association,Security,Sewer,Trash,TV Cable,Water
Assessment Amount $565
Energy Description AC - 2 or More,AC - High Efficiency,Ceiling Fans,Heat Cntrl Electric,Storm Windows,Water Heater - Elect
Financing Conventional
Read Less Info
Want to know what your home might be worth? Contact us for a FREE valuation!

Our team is ready to help you sell your home for the highest possible price ASAP
Bought with ResortQuest Real Estate Topsl

Find out why customers are choosing LPT Realty to meet their real estate needs







