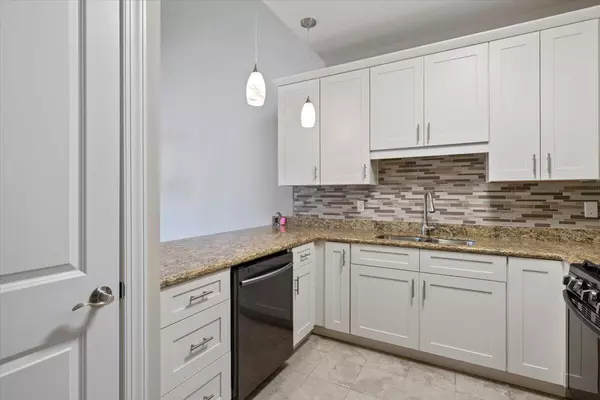$450,000
$475,000
5.3%For more information regarding the value of a property, please contact us for a free consultation.
3 Beds
2 Baths
1,704 SqFt
SOLD DATE : 05/11/2022
Key Details
Sold Price $450,000
Property Type Multi-Family
Sub Type Duplex
Listing Status Sold
Purchase Type For Sale
Square Footage 1,704 sqft
Price per Sqft $264
Subdivision Bon Villas
MLS Listing ID 895022
Sold Date 05/11/22
Bedrooms 3
Full Baths 2
Construction Status Construction Complete
HOA Fees $346/mo
HOA Y/N Yes
Year Built 1997
Annual Tax Amount $446
Tax Year 2021
Property Description
Welcome to the quiet community of Bon Villas in Bayside. Unit 28 offers a spacious end unit floor plan with tall ceilings and lots of natural light. The master bedroom is located on the bottom floor with 2 additional guest rooms and a bathroom upstairs. The downstairs bathroom has a new walk-in tile shower. Tile floors can be found throughout the downstairs and carpet upstairs. The spacious kitchen has a bar, granite countertops and a gas stove. Off the dining area you will find french doors and an outdoor screened in porch with lots of privacy. There is a one car garage leading into the kitchen with attic storage space. Bon Villas is located next to Silver Sands Outlet Center and a half mile from the beach. All units surround the community pool exclusively for Bon Villa residents.
Location
State FL
County Walton
Area 15 - Miramar/Sandestin Resort
Zoning City,Deed Restrictions,Resid Single Family
Rooms
Guest Accommodations Pets Allowed,Pool,Short Term Rental - Not Allowed
Kitchen First
Interior
Interior Features Breakfast Bar, Fireplace, Fireplace Gas, Floor Tile, Floor WW Carpet, Lighting Recessed, Pantry, Washer/Dryer Hookup, Window Treatment All
Appliance Auto Garage Door Opn, Cooktop, Dishwasher, Disposal, Dryer, Fire Alarm/Sprinkler, Ice Machine, Microwave, Oven Self Cleaning, Range Hood, Refrigerator, Refrigerator W/IceMk, Security System, Smoke Detector, Stove/Oven Gas, Washer
Exterior
Exterior Feature Lawn Pump, Porch, Porch Screened, Sprinkler System
Garage Garage Attached
Garage Spaces 1.0
Pool Community
Community Features Pets Allowed, Pool, Short Term Rental - Not Allowed
Utilities Available Community Sewer, Community Water, Electric, Gas - Natural, Phone, TV Cable
Private Pool Yes
Building
Lot Description Corner, See Remarks
Story 2.0
Structure Type Roof Dimensional Shg,Stucco,Trim Vinyl
Construction Status Construction Complete
Schools
Elementary Schools Van R Butler
Others
HOA Fee Include Accounting,Ground Keeping,Land Recreation,Management,Master Association,Repairs/Maintenance,Water
Assessment Amount $346
Energy Description AC - Central Elect,Ceiling Fans,Storm Windows,Water Heater - Elect
Financing Conventional,FHA,VA
Read Less Info
Want to know what your home might be worth? Contact us for a FREE valuation!

Our team is ready to help you sell your home for the highest possible price ASAP
Bought with The Premier Property Group

Find out why customers are choosing LPT Realty to meet their real estate needs







