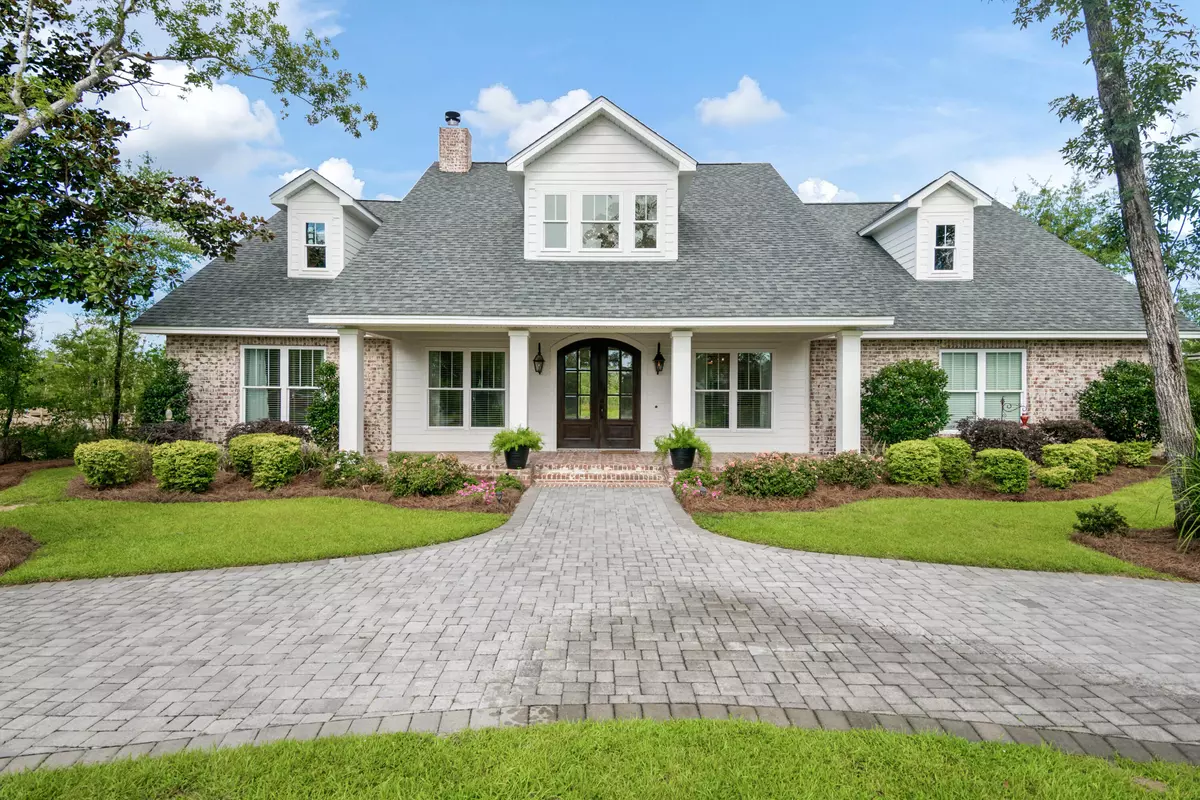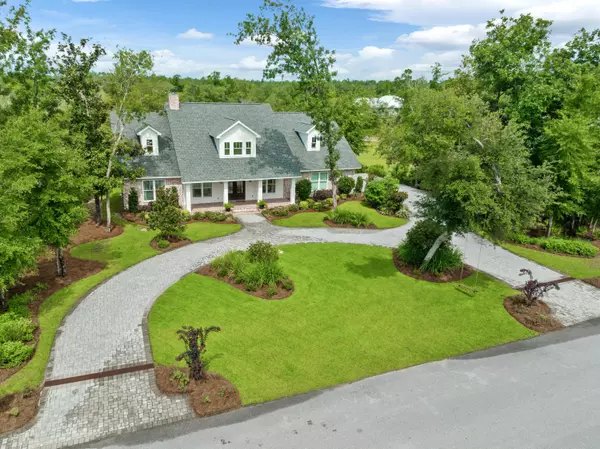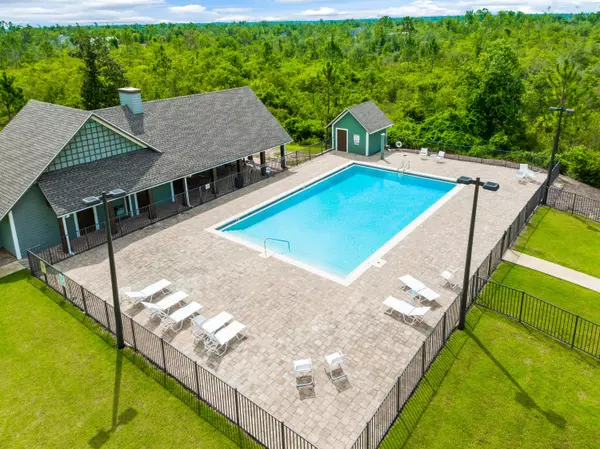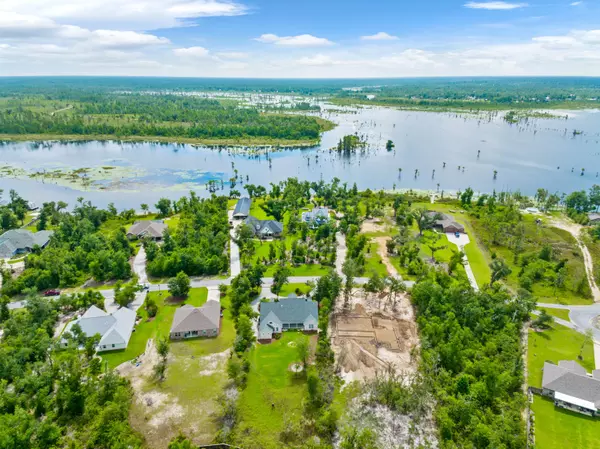$610,000
$649,000
6.0%For more information regarding the value of a property, please contact us for a free consultation.
5 Beds
5 Baths
2,781 SqFt
SOLD DATE : 08/19/2022
Key Details
Sold Price $610,000
Property Type Single Family Home
Sub Type Traditional
Listing Status Sold
Purchase Type For Sale
Square Footage 2,781 sqft
Price per Sqft $219
Subdivision Cedar Creek At Deer Point
MLS Listing ID 902741
Sold Date 08/19/22
Bedrooms 5
Full Baths 4
Half Baths 1
Construction Status Construction Complete
HOA Fees $120/qua
HOA Y/N Yes
Year Built 2018
Annual Tax Amount $3,389
Tax Year 2021
Lot Size 0.730 Acres
Acres 0.73
Property Description
Nestled in the wooded, tranquil community of Cedar Creek at Deer Point Lake, you will find this custom-built, hand-crafted home on nearly 3/4 of an acre. As you enter into the circular paver driveway, you're surrounded by immaculate, lush landscaping and oak trees that will provide shade for years to come. Enjoy the views of Deer Point Lake from your front porch which spans 30' wide. Move into the great room where you will find cathedral ceilings adorned with beams from a tobacco barn in the late 1800s and distinguished tongue and groove white oak flooring from fence posts at the Kentucky Derby in the early 1900s. Every thoughtful detail in the this home can be seen in the craftsmanship from floor to ceiling.
Location
State FL
County Bay
Area 27 - Bay County
Zoning Resid Single Family
Rooms
Guest Accommodations BBQ Pit/Grill,Community Room,Dock,Fishing,Gated Community,Picnic Area,Playground,Pool,Waterfront
Kitchen First
Interior
Interior Features Ceiling Beamed, Ceiling Cathedral, Ceiling Raised, Fireplace, Fireplace 2+, Floor Hardwood, Floor Tile, Floor WW Carpet, Kitchen Island, Lighting Recessed, Pantry, Split Bedroom, Washer/Dryer Hookup, Window Treatment All
Appliance Dishwasher, Disposal, Microwave, Refrigerator, Refrigerator W/IceMk, Stove/Oven Gas
Exterior
Exterior Feature Patio Covered, Porch, Sprinkler System
Garage Boat, Garage, Garage Attached
Garage Spaces 2.0
Pool Community
Community Features BBQ Pit/Grill, Community Room, Dock, Fishing, Gated Community, Picnic Area, Playground, Pool, Waterfront
Utilities Available Electric, Gas - Natural, Public Water, Septic Tank
View Lake
Private Pool Yes
Building
Lot Description Level, Survey Available, Within 1/2 Mile to Water
Story 2.0
Structure Type Brick,Roof Composite Shngl,Siding CmntFbrHrdBrd
Construction Status Construction Complete
Schools
Elementary Schools Deane Bozeman
Others
HOA Fee Include Accounting,Management,Master Association,Recreational Faclty
Assessment Amount $360
Energy Description AC - Central Elect,Heat Cntrl Electric,Water Heater - Gas,Water Heater - Tnkls
Financing Conventional,VA
Read Less Info
Want to know what your home might be worth? Contact us for a FREE valuation!

Our team is ready to help you sell your home for the highest possible price ASAP
Bought with Non Member Office (NABOR)

Find out why customers are choosing LPT Realty to meet their real estate needs







