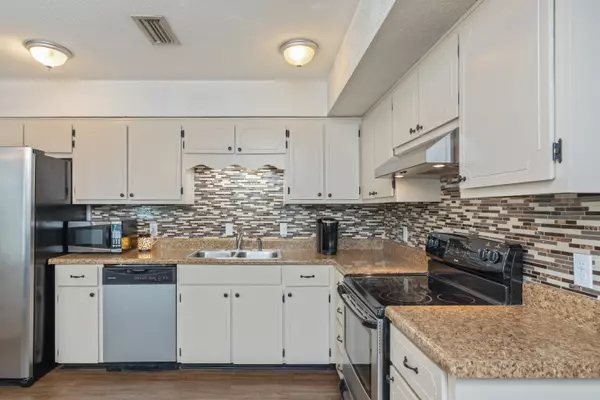$257,000
$279,900
8.2%For more information regarding the value of a property, please contact us for a free consultation.
5 Beds
4 Baths
2,905 SqFt
SOLD DATE : 05/19/2020
Key Details
Sold Price $257,000
Property Type Single Family Home
Sub Type Country
Listing Status Sold
Purchase Type For Sale
Square Footage 2,905 sqft
Price per Sqft $88
Subdivision Pridgen 2Nd Addition
MLS Listing ID 838532
Sold Date 05/19/20
Bedrooms 5
Full Baths 3
Half Baths 1
Construction Status Construction Complete
HOA Y/N No
Year Built 1986
Annual Tax Amount $652
Tax Year 2019
Lot Size 0.990 Acres
Acres 0.99
Property Description
LOCATED IN THE NORTH END OF WALTON COUNTY ON A QUIET CUL DE SAC WITH EASY ACCESS TO EVERYTHING - THIS 5 BEDROOM HOME HAS TONS OF OPTIONS TO OFFER IN A HOME. JUST BLOCKS FROM THE SCHOOL, THIS HOME HAS BEEN WELL MAINTAINED AND IS IN MOVE IN READY CONDITION WITH ALL NEW FLOORING, NEW PAINT, AND A NEW ROOF. HOME HAS A LARGE LIVING ROOM WITH WOOD FIREPLACE, GREAT DINING ROOM FOR FAMILY FUNCTIONS AND SITS ON A LARGE ACRE LOT WITH A GREAT BACK YARD AND OPEN DECK. MASTERS ARE AVAILABLE ON BOTH FLOORS OF HOME WITH PRIMARY LOCATED ON BOTTOM.HOME IS CURRENTLY USED AS A 5 BR BUT HAS ROOM FOR A 6TH OR IF YOU DON'T NEED THAT MUCH ROOM YOU CAN HAVE 4 BR, A OFFICE, AND 2 LIVING ROOMS. HAVE A LARGE FAMILY - THIS HOME HAS HOSTED COUNTLESS FAMILY GATHERINGS AND IS READY FOR A NEW FAMILY. CALL TODAY!
Location
State FL
County Walton
Area 23 - North Walton County
Zoning City,Deed Restrictions,Resid Single Family
Rooms
Kitchen First
Interior
Interior Features Fireplace, Floor Laminate, Floor Vinyl, Floor WW Carpet New, Newly Painted, Pantry, Pull Down Stairs, Split Bedroom, Washer/Dryer Hookup, Window Treatment All
Appliance Dishwasher, Disposal, Range Hood, Refrigerator W/IceMk, Security System, Smoke Detector, Stove/Oven Electric
Exterior
Exterior Feature Deck Open, Porch
Garage Garage
Garage Spaces 1.0
Pool None
Utilities Available Community Sewer, Community Water, Electric, Phone, TV Cable
Private Pool No
Building
Lot Description Cleared, Cul-De-Sac, Survey Available
Story 2.0
Structure Type Roof Composite Shngl,Siding Wood,Slab,Trim Vinyl
Construction Status Construction Complete
Schools
Elementary Schools Paxton
Others
Energy Description AC - Central Elect,Ceiling Fans,Double Pane Windows,Heat Cntrl Electric,Insulated Doors,Ridge Vent,Water Heater - Elect
Financing Conventional,FHA,RHS,VA
Read Less Info
Want to know what your home might be worth? Contact us for a FREE valuation!

Our team is ready to help you sell your home for the highest possible price ASAP
Bought with Team Walton Real Estate Professionals

Find out why customers are choosing LPT Realty to meet their real estate needs







