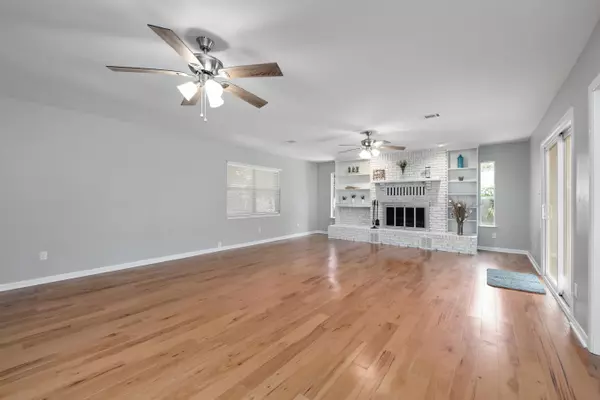$263,000
$269,900
2.6%For more information regarding the value of a property, please contact us for a free consultation.
3 Beds
2 Baths
1,739 SqFt
SOLD DATE : 06/05/2020
Key Details
Sold Price $263,000
Property Type Single Family Home
Sub Type Ranch
Listing Status Sold
Purchase Type For Sale
Square Footage 1,739 sqft
Price per Sqft $151
Subdivision Colony Estates
MLS Listing ID 844513
Sold Date 06/05/20
Bedrooms 3
Full Baths 2
Construction Status Construction Complete
HOA Y/N No
Year Built 1962
Annual Tax Amount $1,089
Tax Year 2019
Lot Size 10,454 Sqft
Acres 0.24
Property Description
Newly updated home in Central Fort Walton Beach. This home offers 3 bedrooms, 2 bathrooms, an oversized living room, separate dining room, updated kitchen & tons of storage space. Interior features include hardwood flooring, tile in main living areas. The kitchen features white cabinets, updated hardware, lighting, granite counter tops with deep single base sink, wall oven, brand new smooth top range, brand new stainless steel microwave & french door refrigerator. The living room extends 26 ft long, double fans, wood burning fireplace with built in shelves & recessed lighting. A french door leads to your spacious deck/patio. All 3 bedrooms are very spacious. Master suite includes walk in closet, newly tiled stand up shower, new vanity & toilet. Guest bath is sparkling white with new
Location
State FL
County Okaloosa
Area 12 - Fort Walton Beach
Zoning County,Resid Single Family
Rooms
Kitchen First
Interior
Interior Features Breakfast Bar, Built-In Bookcases, Fireplace, Floor Hardwood, Floor Tile, Floor WW Carpet New, Lighting Recessed, Renovated, Washer/Dryer Hookup, Window Treatment All, Woodwork Painted
Appliance Cooktop, Dishwasher, Disposal, Refrigerator W/IceMk, Smoke Detector, Stove/Oven Electric
Exterior
Exterior Feature Deck Open, Fenced Chain Link, Fenced Privacy, Lawn Pump, Sprinkler System, Yard Building
Garage Carport, Carport Detached, Covered
Pool None
Utilities Available Electric, Public Sewer, Public Water
Private Pool No
Building
Lot Description Interior, Level, Restrictions
Story 1.0
Structure Type Brick,Roof Dimensional Shg,Slab,Trim Wood
Construction Status Construction Complete
Schools
Elementary Schools Wright
Others
Energy Description AC - Central Elect,Ceiling Fans,Double Pane Windows,Heat Cntrl Electric,Ridge Vent,Water Heater - Elect
Financing Conventional,FHA,VA
Read Less Info
Want to know what your home might be worth? Contact us for a FREE valuation!

Our team is ready to help you sell your home for the highest possible price ASAP
Bought with Robert Slack LLC

Find out why customers are choosing LPT Realty to meet their real estate needs







