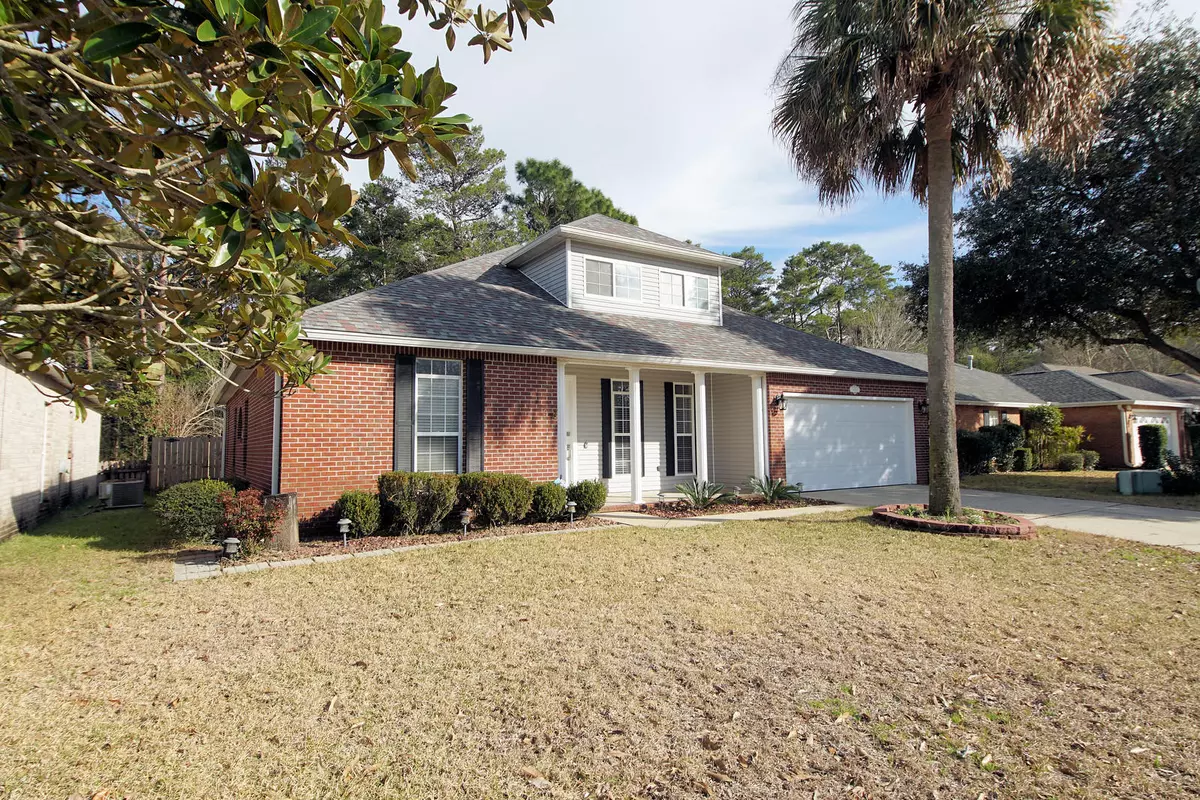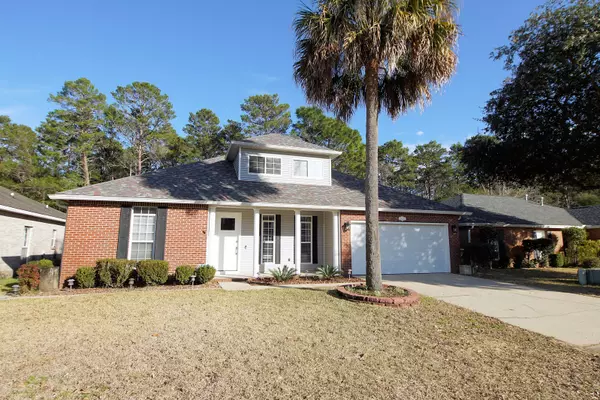$465,021
$455,000
2.2%For more information regarding the value of a property, please contact us for a free consultation.
4 Beds
3 Baths
2,399 SqFt
SOLD DATE : 03/19/2021
Key Details
Sold Price $465,021
Property Type Single Family Home
Sub Type Traditional
Listing Status Sold
Purchase Type For Sale
Square Footage 2,399 sqft
Price per Sqft $193
Subdivision Parkwood Estates Ph 7
MLS Listing ID 864474
Sold Date 03/19/21
Bedrooms 4
Full Baths 2
Half Baths 1
Construction Status Construction Complete
HOA Fees $60/qua
HOA Y/N Yes
Year Built 1997
Annual Tax Amount $2,712
Tax Year 2019
Lot Size 6,969 Sqft
Acres 0.16
Property Description
This beautifully updated BWB home is located in the gated subdivision of Parkwood Estates just walking distance to Bluewater Elementary School. It is also conveniently located to shopping and just a short drive to the beautiful Destin beaches. You will love the private back yard that backs up to the Eglin reservation. This home has so many updates and features 3 living areas, a screened in patio and new hardwood flooring throughout the main living areas and bedrooms! NO carpet!!! The eat-in kitchen features granite countertops, stainless steel appliances, gas stove and a center island. Master bedroom is spacious and features a walk-in closet. Master bath had a total renovation in 2019 and features dual vanities with marble countertops, walk-in shower, bidet and Newport wall cabinet
Location
State FL
County Okaloosa
Area 13 - Niceville
Zoning Deed Restrictions,Resid Single Family
Rooms
Guest Accommodations Gated Community
Kitchen First
Interior
Interior Features Ceiling Vaulted, Fireplace Gas, Floor Hardwood, Floor Tile, Kitchen Island, Pantry, Renovated, Split Bedroom, Woodwork Painted
Appliance Dishwasher, Disposal, Microwave, Oven Self Cleaning, Refrigerator W/IceMk, Stove/Oven Gas
Exterior
Exterior Feature Fenced Back Yard, Fenced Lot-All, Fenced Privacy, Lawn Pump, Patio Open, Porch Screened, Sprinkler System
Garage Spaces 2.0
Pool None
Community Features Gated Community
Utilities Available Electric, Gas - Natural, Public Sewer, Public Water
Private Pool No
Building
Lot Description Cul-De-Sac, Interior, Level
Story 2.0
Structure Type Brick,Roof Dimensional Shg,Siding Vinyl
Construction Status Construction Complete
Schools
Elementary Schools Bluewater
Others
HOA Fee Include Accounting,Ground Keeping
Assessment Amount $180
Energy Description AC - Central Elect,Ceiling Fans,Double Pane Windows,Heat Cntrl Gas,Ridge Vent,Water Heater - Gas
Financing Conventional,FHA,VA
Read Less Info
Want to know what your home might be worth? Contact us for a FREE valuation!

Our team is ready to help you sell your home for the highest possible price ASAP
Bought with Berkshire Hathaway HomeServices PenFed Realty

Find out why customers are choosing LPT Realty to meet their real estate needs







