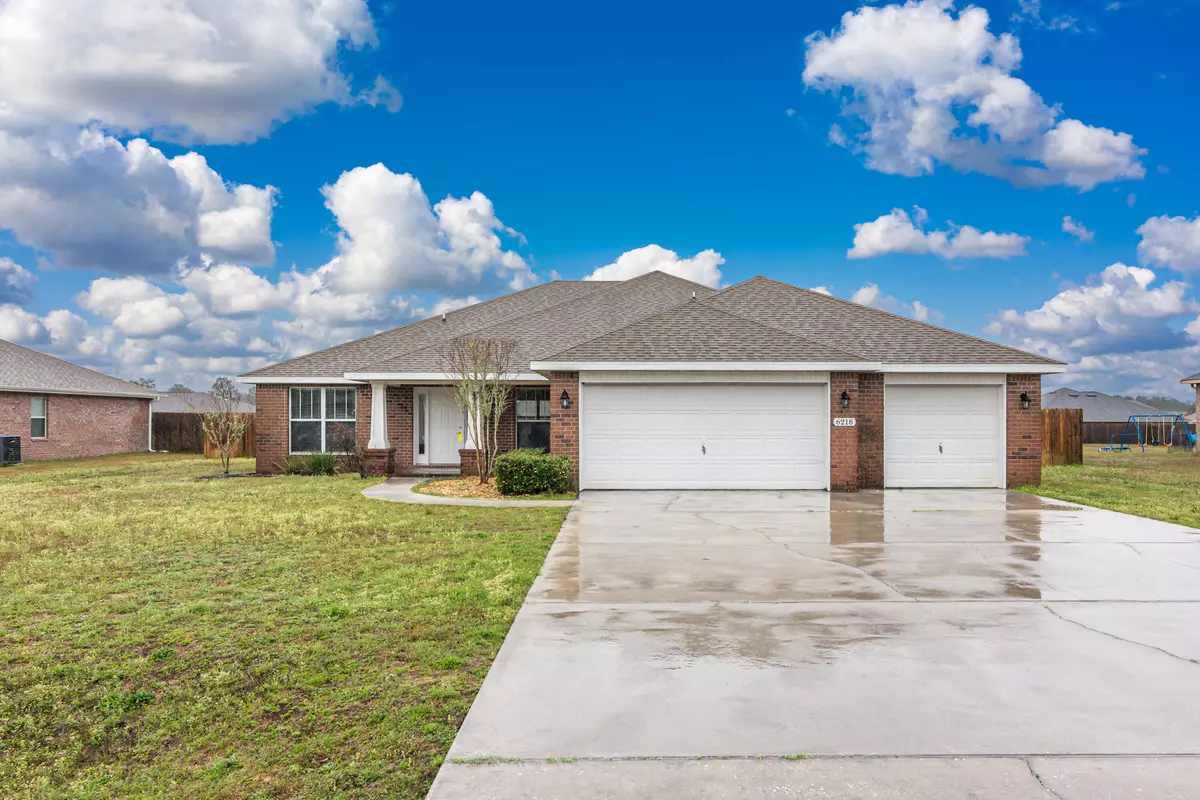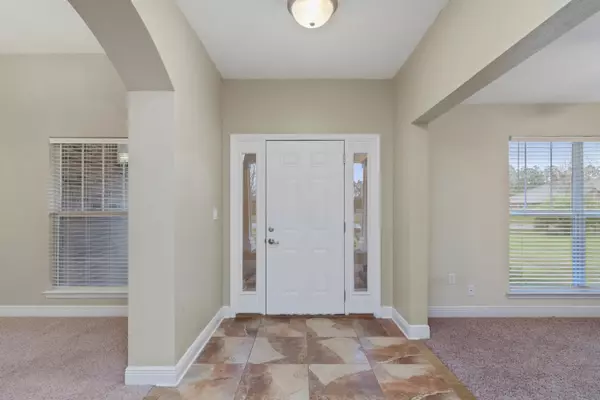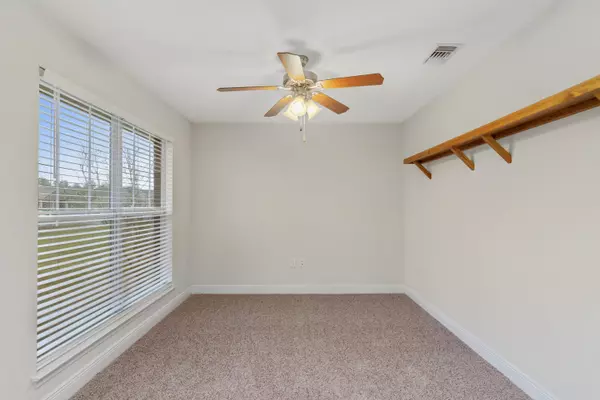$319,900
$319,900
For more information regarding the value of a property, please contact us for a free consultation.
4 Beds
3 Baths
2,754 SqFt
SOLD DATE : 03/31/2021
Key Details
Sold Price $319,900
Property Type Single Family Home
Sub Type Craftsman Style
Listing Status Sold
Purchase Type For Sale
Square Footage 2,754 sqft
Price per Sqft $116
Subdivision Brownstone Manor
MLS Listing ID 865366
Sold Date 03/31/21
Bedrooms 4
Full Baths 3
Construction Status Construction Complete
HOA Fees $16/ann
HOA Y/N Yes
Year Built 2010
Annual Tax Amount $2,530
Tax Year 2019
Lot Size 0.500 Acres
Acres 0.5
Property Description
**Prof photos March 3** Wow-3 car garage on a perfectly flat 1/2 acre lot! This home features a wonderful floorplan, with 4 generous sized bedrooms and 3 full bathrooms, 1 of which could easily be setup for inlaw/guest use (separate entry to back patio thru connected bathroom). The master bedroom also has access to the covered back patio and features a wonderful bathroom setup, complete with dual vanities, soaking tub, and 2 walk in closets. Kitchen area features smooth top range, granite counter tops, lots of cabinets, breakfast bar and breakfast nook. All appliances convey. The formal dining room is 12 x 11 and sits directly across foyer from dedicated office/separate living room. Additional 2 bedrooms share the third guest bath and are tucked on opposite side of home from master.
Location
State FL
County Okaloosa
Area 25 - Crestview Area
Zoning Resid Single Family
Rooms
Kitchen First
Interior
Interior Features Breakfast Bar, Ceiling Raised, Ceiling Tray/Cofferd, Floor Tile, Floor WW Carpet, Pantry, Pull Down Stairs, Shelving, Split Bedroom, Washer/Dryer Hookup
Appliance Dishwasher, Disposal, Microwave, Oven Self Cleaning, Range Hood, Refrigerator, Smoke Detector, Smooth Stovetop Rnge, Stove/Oven Electric
Exterior
Exterior Feature Fenced Back Yard, Fenced Privacy, Patio Covered
Garage Garage, Oversized
Garage Spaces 3.0
Pool None
Utilities Available Community Water, Electric, Phone, Septic Tank, TV Cable, Underground
Private Pool No
Building
Lot Description Cleared, Covenants, Easements, Interior, Level, Restrictions
Story 1.0
Structure Type Brick,Frame,Roof Composite Shngl,Roof Dimensional Shg,Slab,Trim Vinyl
Construction Status Construction Complete
Schools
Elementary Schools Bob Sikes
Others
Assessment Amount $200
Energy Description AC - Central Elect,Ceiling Fans,Double Pane Windows,Heat Cntrl Electric,Insulated Doors,Ridge Vent,Water Heater - Elect
Financing Conventional,FHA,VA
Read Less Info
Want to know what your home might be worth? Contact us for a FREE valuation!

Our team is ready to help you sell your home for the highest possible price ASAP
Bought with NextHome Cornerstone Realty

Find out why customers are choosing LPT Realty to meet their real estate needs







