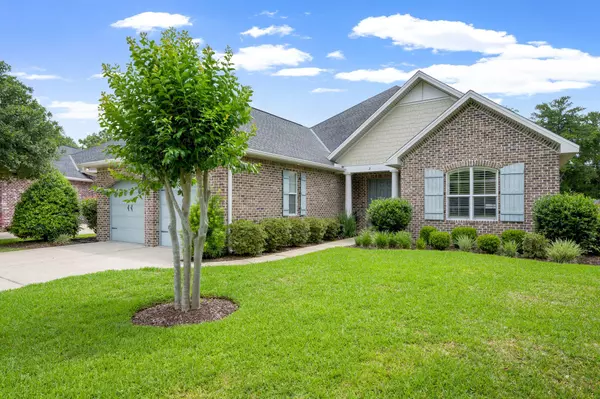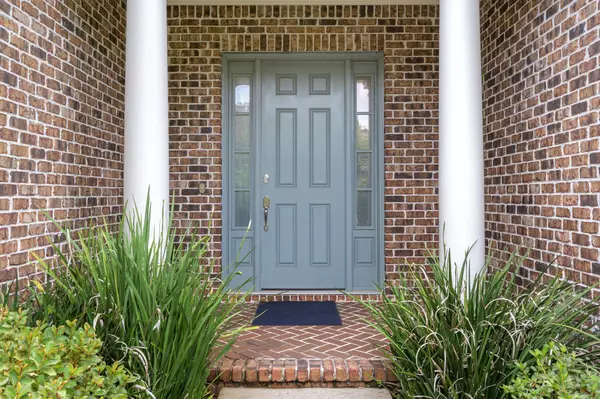$715,000
$719,900
0.7%For more information regarding the value of a property, please contact us for a free consultation.
4 Beds
3 Baths
2,703 SqFt
SOLD DATE : 08/02/2022
Key Details
Sold Price $715,000
Property Type Single Family Home
Sub Type Craftsman Style
Listing Status Sold
Purchase Type For Sale
Square Footage 2,703 sqft
Price per Sqft $264
Subdivision The Stables At Rocky Bayou
MLS Listing ID 899274
Sold Date 08/02/22
Bedrooms 4
Full Baths 3
Construction Status Construction Complete
HOA Fees $43/ann
HOA Y/N Yes
Year Built 2014
Annual Tax Amount $5,638
Tax Year 2021
Lot Size 7,840 Sqft
Acres 0.18
Property Description
This charming 2,703 sf all brick 4 bedroom 3 bath home is located in the family friendly Stables of Rocky Bayou neighborhood. Built in 2014 by Huff Homes, this beautiful home is completely move in ready featuring tall 10 foot ceilings and 8 foot doors through out, crown molding, recessed lighting, real hard wood floors and a central vac system. The spacious kitchen with island with has marble countertops, a tile backsplash and all stainless steel appliances, including a gas range. Right off the kitchen step into the comfortably heated and cooled sun room overlooking the nicely sodded and completely fenced in private back yard. This modern home has nice oversized closets with built in shelving as well as a bonus desk space tucked into the hall by the laundry room.
Location
State FL
County Okaloosa
Area 13 - Niceville
Zoning Resid Single Family
Rooms
Guest Accommodations Pets Allowed,Playground
Kitchen First
Interior
Interior Features Breakfast Bar, Ceiling Crwn Molding, Ceiling Raised, Floor Hardwood, Floor WW Carpet, Kitchen Island, Lighting Recessed, Pantry, Washer/Dryer Hookup
Appliance Auto Garage Door Opn, Central Vacuum, Dishwasher, Disposal, Microwave, Oven Self Cleaning, Refrigerator, Refrigerator W/IceMk, Smoke Detector, Stove/Oven Gas
Exterior
Exterior Feature Fenced Back Yard, Fenced Privacy, Hurricane Shutters, Porch, Sprinkler System
Garage Garage, Garage Attached, Golf Cart Enclosed, Golf Cart Open
Garage Spaces 4.0
Pool None
Community Features Pets Allowed, Playground
Utilities Available Community Sewer, Electric, Gas - Natural, Other, Public Water, TV Cable
Private Pool No
Building
Lot Description Aerials/Topo Availbl, Curb & Gutter, Interior, Level
Story 1.0
Structure Type Brick,Roof Dimensional Shg,Slab,Trim Wood
Construction Status Construction Complete
Schools
Elementary Schools Plew
Others
Assessment Amount $525
Energy Description AC - Central Elect,Ceiling Fans,Heat Cntrl Electric,Ridge Vent
Financing Conventional,FHA,Other,VA
Read Less Info
Want to know what your home might be worth? Contact us for a FREE valuation!

Our team is ready to help you sell your home for the highest possible price ASAP
Bought with EXP Realty LLC

Find out why customers are choosing LPT Realty to meet their real estate needs







