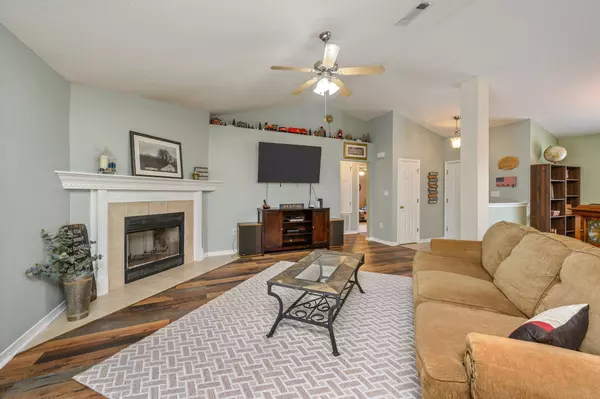$340,000
$340,000
For more information regarding the value of a property, please contact us for a free consultation.
4 Beds
2 Baths
2,115 SqFt
SOLD DATE : 07/27/2022
Key Details
Sold Price $340,000
Property Type Single Family Home
Sub Type Traditional
Listing Status Sold
Purchase Type For Sale
Square Footage 2,115 sqft
Price per Sqft $160
Subdivision Silver Oaks Ph 2
MLS Listing ID 902435
Sold Date 07/27/22
Bedrooms 4
Full Baths 2
Construction Status Construction Complete
HOA Fees $29/ann
HOA Y/N Yes
Year Built 2003
Annual Tax Amount $1,425
Tax Year 2021
Lot Size 0.540 Acres
Acres 0.54
Property Description
Beautiful split 4/2 with Separate Air Conditioned Exterior Office/Hobby Room on a 1/2 acre lot located in sought after Silver Oaks PH II ~ Open Floor Plan, Spacious Living Room w/Vaulted Ceiling, Fireplace, Formal Dining Area and a Kitchen with tons of Cabinetry featuring a Built-In Desk, Neutral Countertops & adjoining Breakfast Area. Master Suite has Carpet, Ceiling Fan. The Master Bath is complete w/Dual Vanities, Garden Tub, Separate Shower & Walk-In Closet. Additional Bedrooms and Guest Bathroom are located on the opposite side of the home. Can't say enough about the Enormous Screened-In Deck ( composite decking) which provides the perfect spot for entertaining w/ a lower tiered Deck for grilling. The property has great Curb Appeal with the meandering Sidewalk ( Con't )
Location
State FL
County Okaloosa
Area 25 - Crestview Area
Zoning County,Resid Single Family
Rooms
Guest Accommodations Pavillion/Gazebo,Playground,Pool
Kitchen First
Interior
Interior Features Breakfast Bar, Fireplace, Floor Laminate, Floor WW Carpet, Pantry, Split Bedroom, Washer/Dryer Hookup
Appliance Auto Garage Door Opn, Dishwasher, Microwave, Refrigerator, Smoke Detector, Stove/Oven Electric
Exterior
Exterior Feature Fenced Back Yard, Fenced Privacy, Porch Screened, Sprinkler System, Yard Building
Garage Garage Attached
Garage Spaces 2.0
Pool Community
Community Features Pavillion/Gazebo, Playground, Pool
Utilities Available Electric, Public Water, Septic Tank, TV Cable, Underground
Private Pool Yes
Building
Lot Description Covenants, Interior, Restrictions
Story 1.0
Structure Type Brick,Frame,Siding Vinyl,Slab
Construction Status Construction Complete
Schools
Elementary Schools Bob Sikes
Others
HOA Fee Include Recreational Faclty
Assessment Amount $350
Energy Description AC - Central Elect,Double Pane Windows,Heat Cntrl Electric,Insulated Doors,Water Heater - Elect
Financing Conventional,FHA,VA
Read Less Info
Want to know what your home might be worth? Contact us for a FREE valuation!

Our team is ready to help you sell your home for the highest possible price ASAP
Bought with Keller Williams Realty Navarre

Find out why customers are choosing LPT Realty to meet their real estate needs







