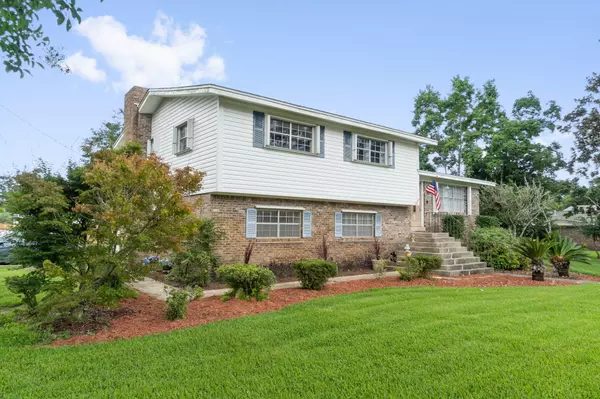$530,000
$549,900
3.6%For more information regarding the value of a property, please contact us for a free consultation.
4 Beds
3 Baths
2,521 SqFt
SOLD DATE : 10/18/2022
Key Details
Sold Price $530,000
Property Type Single Family Home
Sub Type Split Level
Listing Status Sold
Purchase Type For Sale
Square Footage 2,521 sqft
Price per Sqft $210
Subdivision Country Club Estates
MLS Listing ID 903294
Sold Date 10/18/22
Bedrooms 4
Full Baths 3
Construction Status Construction Complete
HOA Y/N No
Year Built 1973
Annual Tax Amount $2,205
Tax Year 2021
Lot Size 0.340 Acres
Acres 0.34
Property Description
Charming split level home with in-ground pool, privat RV/Boat pad & electrical and more! Seller offering Home Warranty! The 1st level boasts a wide-open living space accented by a bold brick fireplace, vinyl flooring, a cozy bedroom, a full bathroom with tile flooring, ample natural lighting and access to the oversized 2 car garage w/ hurricane door. The kitchen and formal dining room are located on the 2nd level / main floor. The kitchen has been updated with quartz countertops, beautiful dark cabinetry with modern hardware that offer ample storage, stranded bamboo flooring and access to the outside deck that has recently been updated with high-performance composite
Location
State FL
County Okaloosa
Area 12 - Fort Walton Beach
Zoning Resid Single Family
Rooms
Kitchen Second
Interior
Interior Features Fireplace, Floor Hardwood, Floor Tile, Floor Vinyl, Floor WW Carpet, Kitchen Island, Lighting Recessed, Washer/Dryer Hookup
Appliance Auto Garage Door Opn, Cooktop, Dishwasher, Disposal, Range Hood
Exterior
Exterior Feature Deck Open, Fenced Back Yard, Fenced Privacy, Greenhouse, Hurricane Shutters, Lawn Pump, Patio Open, Pool - In-Ground, Pool - Vinyl Liner, Sprinkler System, Yard Building
Garage Garage Attached, Oversized
Garage Spaces 2.0
Pool Private
Utilities Available Electric, Gas - Natural, Phone, Public Sewer, Public Water, TV Cable
Private Pool Yes
Building
Lot Description Corner, Level, Sidewalk
Story 2.0
Structure Type Brick,Frame,Roof Composite Shngl,Siding Wood,Slab
Construction Status Construction Complete
Schools
Elementary Schools Kenwood
Others
Energy Description AC - Central Elect,Water Heater - Gas
Financing Conventional,FHA,VA
Read Less Info
Want to know what your home might be worth? Contact us for a FREE valuation!

Our team is ready to help you sell your home for the highest possible price ASAP
Bought with RE/MAX Agency One

Find out why customers are choosing LPT Realty to meet their real estate needs







