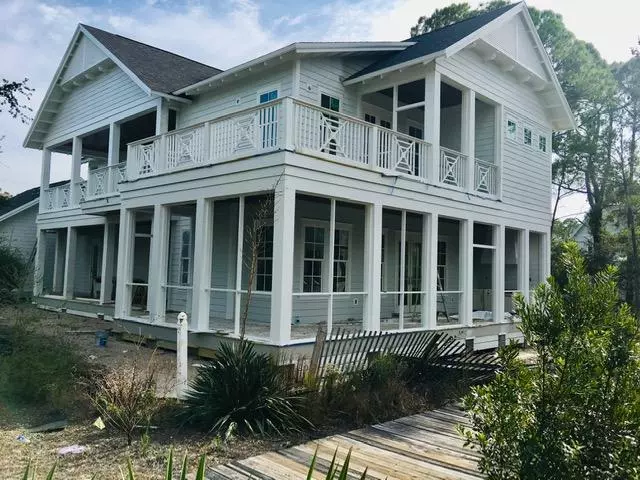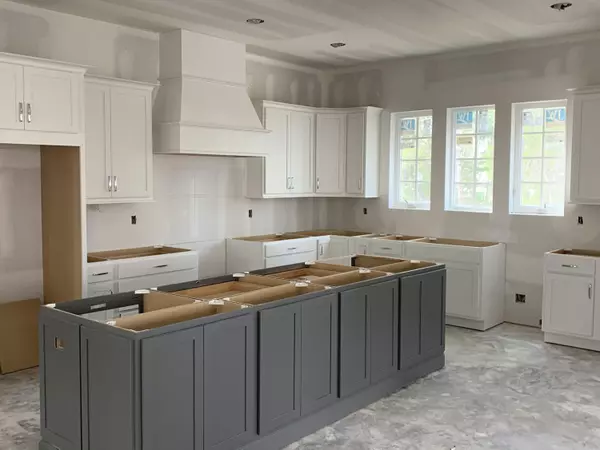$1,464,000
$1,479,000
1.0%For more information regarding the value of a property, please contact us for a free consultation.
5 Beds
5 Baths
3,216 SqFt
SOLD DATE : 03/13/2020
Key Details
Sold Price $1,464,000
Property Type Single Family Home
Sub Type Beach House
Listing Status Sold
Purchase Type For Sale
Square Footage 3,216 sqft
Price per Sqft $455
Subdivision Watersound West Beach
MLS Listing ID 817779
Sold Date 03/13/20
Bedrooms 5
Full Baths 4
Half Baths 1
Construction Status Under Construction
HOA Fees $375/qua
HOA Y/N Yes
Year Built 2019
Property Description
Amazing new construction home on large corner lot in Watersound West Beach. Boswell Builders has created a stunning exterior elevation combining both beach house charm and elegance. The interior living area of over 3200 square feet offers 5 bedrooms, with master suites on both levels. The kitchen will boast quartz counters & Wolf/Bosch appliance package, while the spacious great room offers a gas fire place, shiplap, an abundance of windows. Beautiful wood flooring will flow throughout the entire home except for the bathrooms which will have tile/marble floors & carrara counters. Outdoor living is in abundance with over 1500 square feet of porches and decks on both levels and there is plenty of parking in the two car garage, driveway, and off street parking spaces by the home
Location
State FL
County Walton
Area 18 - 30A East
Zoning Resid Single Family
Rooms
Guest Accommodations Beach,Community Room,Deed Access,Exercise Room,Gated Community,Pavillion/Gazebo,Pets Allowed,Picnic Area,Pool
Kitchen First
Interior
Interior Features Breakfast Bar, Ceiling Crwn Molding, Ceiling Tray/Cofferd, Fireplace Gas, Floor Hardwood, Floor Tile, Furnished - None, Kitchen Island, Lighting Recessed, Owner's Closet, Pantry, Walls Paneled, Woodwork Painted
Appliance Auto Garage Door Opn, Dishwasher, Disposal, Microwave, Range Hood, Refrigerator W/IceMk, Stove/Oven Gas, Wine Refrigerator
Exterior
Exterior Feature Balcony, BBQ Pit/Grill, Deck Open, Porch, Porch Open, Porch Screened, Shower, Summer Kitchen
Garage Garage Attached, Guest
Garage Spaces 2.0
Pool Community
Community Features Beach, Community Room, Deed Access, Exercise Room, Gated Community, Pavillion/Gazebo, Pets Allowed, Picnic Area, Pool
Utilities Available Electric, Gas - Natural, Public Sewer, Public Water, TV Cable
Private Pool Yes
Building
Lot Description Corner, Covenants, Level, Within 1/2 Mile to Water
Story 2.0
Structure Type Frame,Roof Dimensional Shg,Siding CmntFbrHrdBrd,Trim Wood
Construction Status Under Construction
Schools
Elementary Schools Dune Lakes
Others
HOA Fee Include Internet Service,Management,Master Association,Recreational Faclty,Security,TV Cable
Assessment Amount $1,125
Energy Description AC - 2 or More,AC - High Efficiency,Ceiling Fans,Double Pane Windows,Heat Cntrl Electric,Water Heater - Gas,Water Heater - Tnkls
Financing Conventional
Read Less Info
Want to know what your home might be worth? Contact us for a FREE valuation!

Our team is ready to help you sell your home for the highest possible price ASAP
Bought with Corcoran Reverie SRB

Find out why customers are choosing LPT Realty to meet their real estate needs







