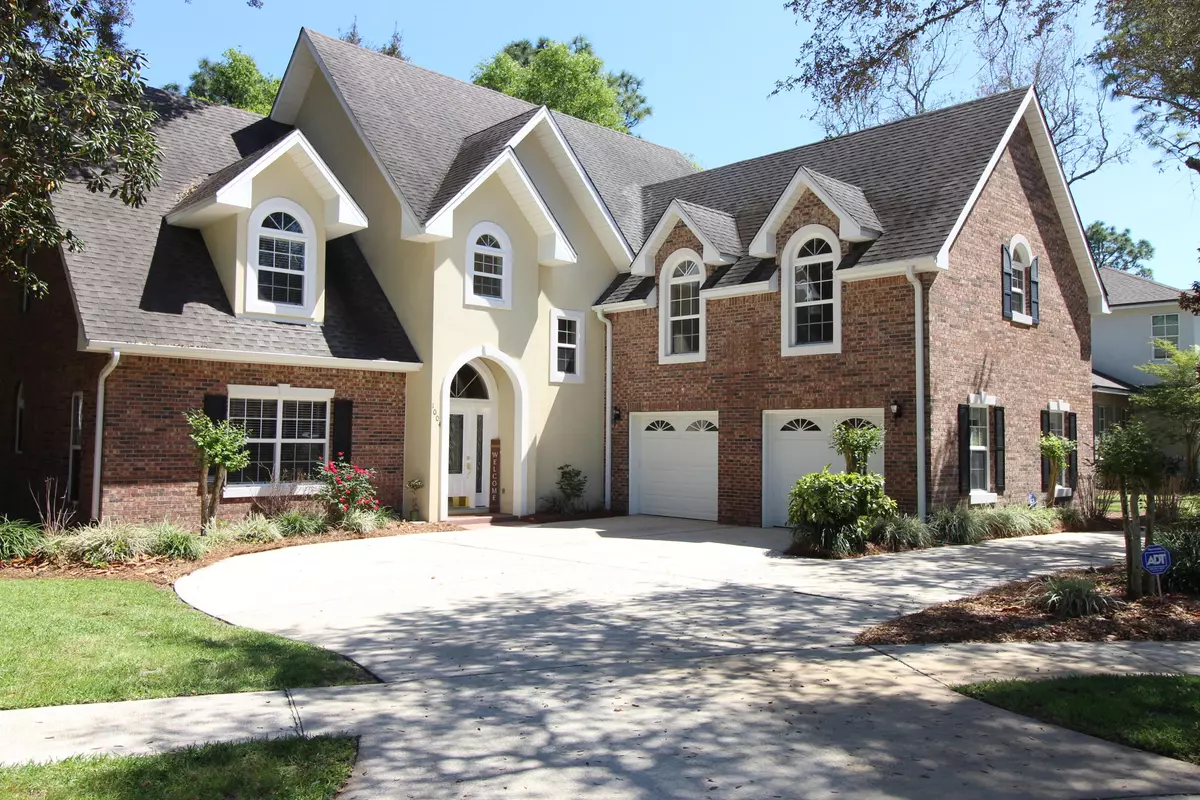$795,000
$799,900
0.6%For more information regarding the value of a property, please contact us for a free consultation.
4 Beds
4 Baths
3,917 SqFt
SOLD DATE : 08/02/2021
Key Details
Sold Price $795,000
Property Type Single Family Home
Sub Type Contemporary
Listing Status Sold
Purchase Type For Sale
Square Footage 3,917 sqft
Price per Sqft $202
Subdivision Swift Creek Ph 3
MLS Listing ID 869099
Sold Date 08/02/21
Bedrooms 4
Full Baths 3
Half Baths 1
Construction Status Construction Complete
HOA Fees $83/qua
HOA Y/N Yes
Year Built 2004
Annual Tax Amount $6,671
Tax Year 2020
Lot Size 10,890 Sqft
Acres 0.25
Property Description
You will be amazed when you approach this beautiful one of a kind Swift Creek custom built home. Nestled on a quiet cul-da-sac and right next door to one of the many family parks in Swift Creek. As you step inside your first view will be the eight-foot windows with four-foot transom over each to bring in lots of natural light and the calming wave reflections from the inground salt-water pool. To your left is a flex room which could be used as the formal dining room or office. From the flex room or through the foyer and to your right is a dream kitchen boasting plenty of cabinets and granite counter tops. Center island with small chef sink and a high-top breakfast bar to the dining room. Built in oven and microwave along with a smooth-top drop in stovetop. Wood floors flow....
Location
State FL
County Okaloosa
Area 13 - Niceville
Zoning City,Deed Restrictions,Resid Single Family
Rooms
Guest Accommodations Community Room,Fishing,Pavillion/Gazebo,Pets Allowed,Picnic Area,Playground,Pool,Short Term Rental - Not Allowed,Tenant Approval Req,Waterfront
Kitchen First
Interior
Interior Features Breakfast Bar, Built-In Bookcases, Ceiling Cathedral, Ceiling Tray/Cofferd, Ceiling Vaulted, Fireplace Gas, Floor Hardwood, Floor Tile, Floor WW Carpet, Kitchen Island, Lighting Recessed, Pantry, Pull Down Stairs, Shelving, Split Bedroom, Upgraded Media Wing, Washer/Dryer Hookup, Window Treatmnt Some, Woodwork Painted
Appliance Auto Garage Door Opn, Central Vacuum, Cooktop, Dishwasher, Microwave, Refrigerator, Smooth Stovetop Rnge, Stove/Oven Electric, Wine Refrigerator
Exterior
Exterior Feature Hurricane Shutters, Pool - Enclosed, Pool - In-Ground, Porch Screened
Garage Garage, Garage Attached, Oversized
Garage Spaces 2.0
Pool Private
Community Features Community Room, Fishing, Pavillion/Gazebo, Pets Allowed, Picnic Area, Playground, Pool, Short Term Rental - Not Allowed, Tenant Approval Req, Waterfront
Utilities Available Electric, Gas - Natural, Public Sewer, Public Water, TV Cable, Underground
Private Pool Yes
Building
Lot Description Covenants, Cul-De-Sac, Interior, Level, Restrictions, Sidewalk, Survey Available
Story 2.0
Structure Type Concrete,Frame,Roof Composite Shngl,Siding Brick Front,Stucco
Construction Status Construction Complete
Schools
Elementary Schools Edge
Others
HOA Fee Include Accounting,Ground Keeping,Land Recreation,Legal,Management,Master Association,Recreational Faclty
Assessment Amount $250
Energy Description AC - Central Elect,Ceiling Fans,Double Pane Windows,Heat Cntrl Gas,Ridge Vent,Water Heater - Gas
Financing Conventional,FHA,VA
Read Less Info
Want to know what your home might be worth? Contact us for a FREE valuation!

Our team is ready to help you sell your home for the highest possible price ASAP
Bought with Coldwell Banker Realty

Find out why customers are choosing LPT Realty to meet their real estate needs







