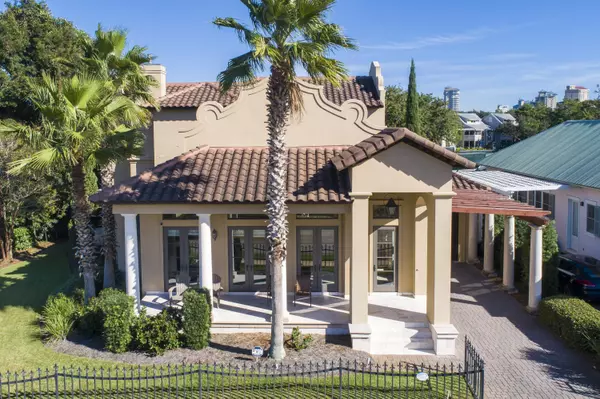$1,050,000
$1,100,000
4.5%For more information regarding the value of a property, please contact us for a free consultation.
4 Beds
4 Baths
2,964 SqFt
SOLD DATE : 09/15/2021
Key Details
Sold Price $1,050,000
Property Type Single Family Home
Sub Type Tuscan
Listing Status Sold
Purchase Type For Sale
Square Footage 2,964 sqft
Price per Sqft $354
Subdivision Caribe
MLS Listing ID 876508
Sold Date 09/15/21
Bedrooms 4
Full Baths 4
Construction Status Construction Complete
HOA Fees $147
HOA Y/N Yes
Year Built 2007
Annual Tax Amount $7,332
Tax Year 2020
Lot Size 6,098 Sqft
Acres 0.14
Property Description
Everything in this Tuscan abode exudes luxury! Venetian plaster walls & ceilings & marble floors lead you to the chef's kitchen with top end Thermador appliances & a hand hammered copper sink. The kitchen opens to the great room with a living & dining area well appointed for absolute guest entertainment. The private back yard has pavers & a grilling area sure to please! The master suite on the first level has its own dual sided gas fireplace that connects to the incredible bath with a whirlpool tub & shower fit for a king. Real stone & ornate woodwork throughout let you know you're in a truly custom home. Gated subdivision is minutes to all of the shopping & dining you could ask for! With 2 pools, a tennis court & 2 private beach accesses, this home has it all! Call me for a private tour!
Location
State FL
County Walton
Area 15 - Miramar/Sandestin Resort
Zoning Resid Single Family
Rooms
Guest Accommodations Beach,Fishing,Gated Community,Minimum Rental Prd,Pool,Tennis
Kitchen First
Interior
Interior Features Breakfast Bar, Built-In Bookcases, Ceiling Crwn Molding, Ceiling Raised, Fireplace, Fireplace 2+, Fireplace Gas, Floor Hardwood, Floor Marble, Furnished - Some, Lighting Recessed, Pantry, Washer/Dryer Hookup, Wet Bar, Window Treatment All, Woodwork Painted, Woodwork Stained
Appliance Auto Garage Door Opn, Cooktop, Dishwasher, Disposal, Dryer, Fire Alarm/Sprinkler, Ice Machine, Microwave, Oven Double, Oven Self Cleaning, Range Hood, Refrigerator, Refrigerator W/IceMk, Security System, Smoke Detector, Stove/Oven Dual Fuel, Washer, Wine Refrigerator
Exterior
Exterior Feature BBQ Pit/Grill, Columns, Lawn Pump, Porch, Porch Open, Sprinkler System
Garage Covered, Garage Attached
Garage Spaces 1.0
Pool Community
Community Features Beach, Fishing, Gated Community, Minimum Rental Prd, Pool, Tennis
Utilities Available Electric, Gas - Natural, Phone, Public Sewer, Public Water, Tap Fee Paid, TV Cable, Underground
Private Pool Yes
Building
Lot Description Cleared, Covenants, Curb & Gutter, Level, Restrictions, Sidewalk, Storm Sewer, Within 1/2 Mile to Water
Story 2.0
Structure Type Frame,Roof Tile/Slate,Slab,Stucco
Construction Status Construction Complete
Schools
Elementary Schools Van R Butler
Others
HOA Fee Include Accounting,Electricity,Ground Keeping,Insurance,Legal,Licenses/Permits,Management,Master Association,Recreational Faclty,Repairs/Maintenance,Security,Services
Assessment Amount $1,775
Energy Description AC - Central Elect,Ceiling Fans,Double Pane Windows,Heat Pump A/A Two +,Water Heater - Elect
Financing Conventional
Read Less Info
Want to know what your home might be worth? Contact us for a FREE valuation!

Our team is ready to help you sell your home for the highest possible price ASAP
Bought with Rising Star Real Estate Inc

Find out why customers are choosing LPT Realty to meet their real estate needs







